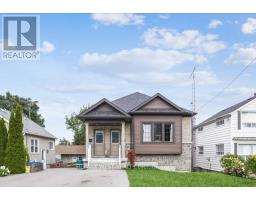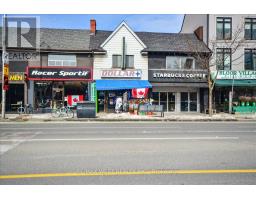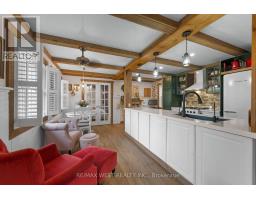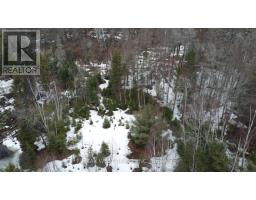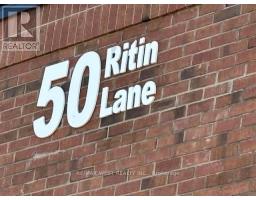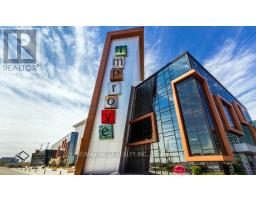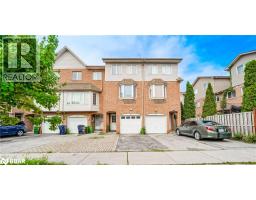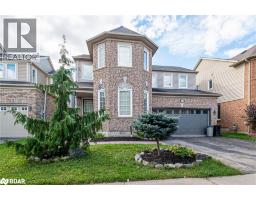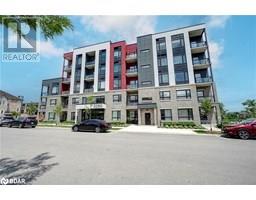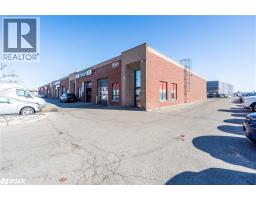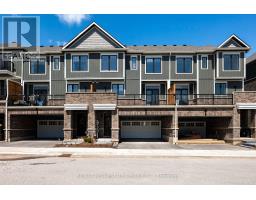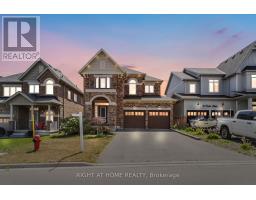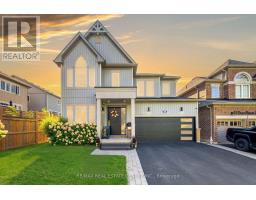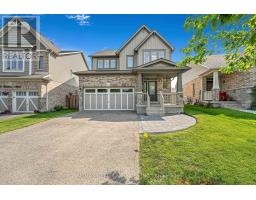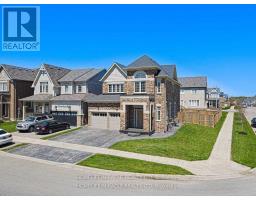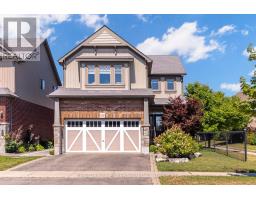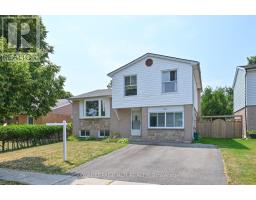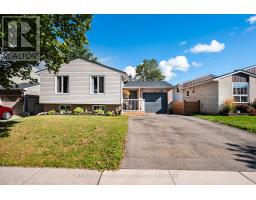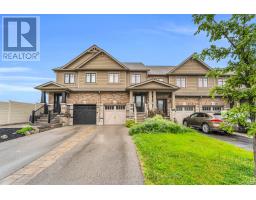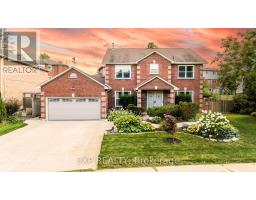15 LAWRENCE AVENUE, ORANGEVILLE, Ontario, CA
Address: 15 LAWRENCE AVENUE, Orangeville, Ontario
3 Beds2 Baths1100 sqftStatus: Buy Views : 472
Price
$849,900
Summary Report Property
- MKT IDW12409071
- Building TypeHouse
- Property TypeSingle Family
- StatusBuy
- Added20 hours ago
- Bedrooms3
- Bathrooms2
- Area1100 sq. ft.
- DirectionNo Data
- Added On17 Sep 2025
Property Overview
*Welcome To 15 Lawrence Ave* Spacious 4 Level Side-Split On Premium Private Pie-Shaped Lot* Exceptional Location Directly Across From Harvey Curry Park* Ideal Location And Lot To Raise A Family* Desirable Open Concept Main Floor Living Space With Picturesque Bay Window Overlooking Park Formal Dining Room* Kitchen with Granite Counters And Large Walk-In Pantry* Sun-Filled Family Room* Updated Flooring* Pot Lighting Throughout* Freshly Painted* Tons Of Storage Space Ample Driveway Parking For 6 Cars* Exterior Potlighting*Extra Wide 97ft Rear Yard Width With High Hedges For Privacy* 2 Rear Yard Sheds* Conveniently Located In The Heart Of It Orangeville* Some Rooms Virtually Staged. (id:51532)
Tags
| Property Summary |
|---|
Property Type
Single Family
Building Type
House
Square Footage
1100 - 1500 sqft
Community Name
Orangeville
Title
Freehold
Land Size
40.1 x 124.8 FT ; Irregular-101.77 ft x 97.26 ft
Parking Type
Garage,No Garage
| Building |
|---|
Bedrooms
Above Grade
3
Bathrooms
Total
3
Interior Features
Appliances Included
Dishwasher, Water Heater, Stove, Refrigerator
Flooring
Porcelain Tile, Hardwood, Laminate
Basement Type
N/A (Finished)
Building Features
Features
Carpet Free
Foundation Type
Block
Style
Detached
Split Level Style
Sidesplit
Square Footage
1100 - 1500 sqft
Heating & Cooling
Cooling
Central air conditioning
Heating Type
Forced air
Utilities
Utility Sewer
Sanitary sewer
Water
Municipal water
Exterior Features
Exterior Finish
Aluminum siding, Brick
Parking
Parking Type
Garage,No Garage
Total Parking Spaces
6
| Land |
|---|
Other Property Information
Zoning Description
Pie Shaped Lot
| Level | Rooms | Dimensions |
|---|---|---|
| Second level | Primary Bedroom | 3.68 m x 3.2 m |
| Bedroom 2 | 3.1 m x 2.77 m | |
| Bedroom 3 | 3.33 m x 2.44 m | |
| Basement | Recreational, Games room | 6.09 m x 5.59 m |
| Lower level | Family room | 5.46 m x 3.63 m |
| Main level | Living room | 4.57 m x 3.3 m |
| Dining room | 5.54 m x 3.12 m | |
| Kitchen | 3.35 m x 2.64 m | |
| Pantry | 1.6 m x 1.42 m |
| Features | |||||
|---|---|---|---|---|---|
| Carpet Free | Garage | No Garage | |||
| Dishwasher | Water Heater | Stove | |||
| Refrigerator | Central air conditioning | ||||















