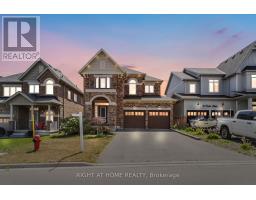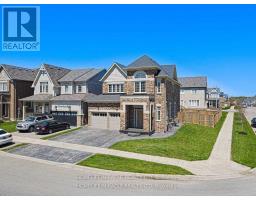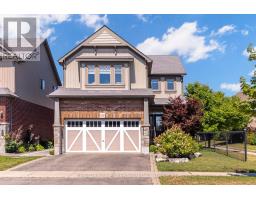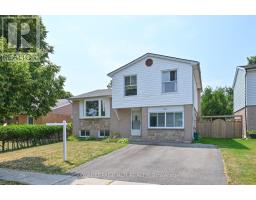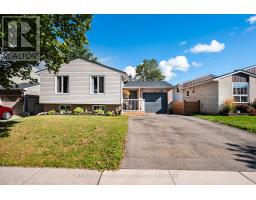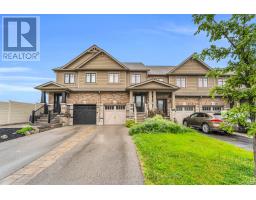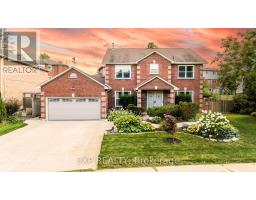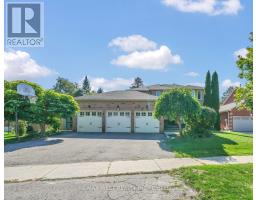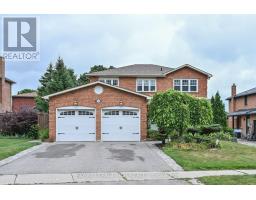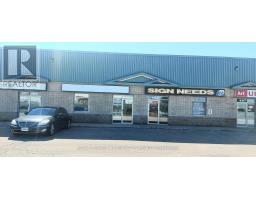3 - 690 BROADWAY AVENUE, ORANGEVILLE, Ontario, CA
Address: 3 - 690 BROADWAY AVENUE, Orangeville, Ontario
Summary Report Property
- MKT IDW12379512
- Building TypeRow / Townhouse
- Property TypeSingle Family
- StatusBuy
- Added7 days ago
- Bedrooms4
- Bathrooms3
- Area1500 sq. ft.
- DirectionNo Data
- Added On04 Sep 2025
Property Overview
Welcome to this bright & airy modern 3-storey townhome, located in the desirable west end of Orangeville, walking distance to local shopping, walking trails, schools & more. With over 1,700 sq ft of living space and 4 spacious bedrooms for you & your family to enjoy, this 2023 built home offers open concept living at its finest. Walk into a spacious foyer and as you walk down the hall you have convenient access to your garage, and a walk out to a private front porch. As you head upstairs to the second level, you'll be impressed by the abundance of natural light flooding into the open-concept kitchen, featuring an oversized island allowing tons of room for your dinner food prep, with quartz countertops and stainless steel appliances. The dining room has a large sliding door for you to head out to your spacious balcony, perfect for outdoor relaxation & entertaining. This level also includes a large open concept great room, a convenient powder room and laundry area. On the third level, you'll find a spacious primary suite complete with a 3-piece ensuite, a generous walk-in closet, and cozy broadloom. There are three more bedrooms and a full 4-piece main bathroom for your friends and family. Don't miss out on this beautiful home - Book your tour today! (id:51532)
Tags
| Property Summary |
|---|
| Building |
|---|
| Level | Rooms | Dimensions |
|---|---|---|
| Second level | Laundry room | 2.81 m x 1.23 m |
| Kitchen | 4.26 m x 1.82 m | |
| Dining room | 3.04 m x 3.35 m | |
| Great room | 4.26 m x 3.65 m | |
| Third level | Primary Bedroom | 3.04 m x 3.96 m |
| Bedroom 2 | 2.43 m x 3.04 m | |
| Bedroom 3 | 2.74 m x 2.43 m | |
| Bedroom 4 | 2.43 m x 3.04 m | |
| Ground level | Foyer | 8.1 m x 1.03 m |
| Features | |||||
|---|---|---|---|---|---|
| Garage | Dishwasher | Dryer | |||
| Stove | Washer | Window Coverings | |||
| Refrigerator | Central air conditioning | ||||










































