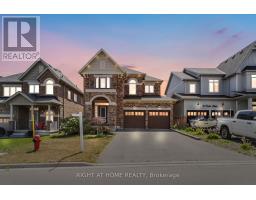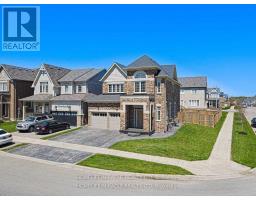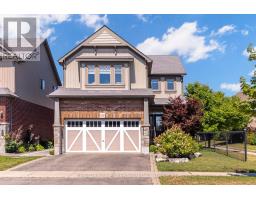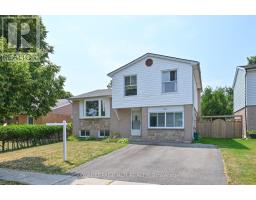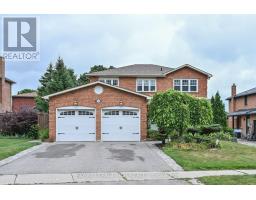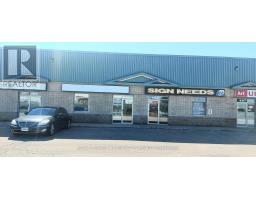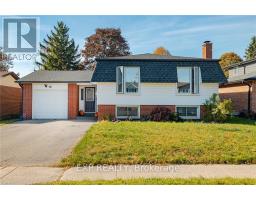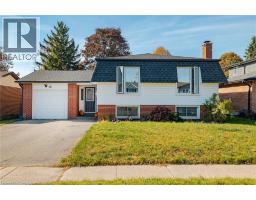254 KENSINGTON PLACE, ORANGEVILLE, Ontario, CA
Address: 254 KENSINGTON PLACE, Orangeville, Ontario
Summary Report Property
- MKT IDW12356706
- Building TypeHouse
- Property TypeSingle Family
- StatusBuy
- Added3 days ago
- Bedrooms4
- Bathrooms4
- Area1500 sq. ft.
- DirectionNo Data
- Added On21 Aug 2025
Property Overview
Welcome to this beautifully maintained 2 storey home perfectly situated on one of Orangeville's most desirable streets. Located in a quiet sought after neighbourhood within walking distance to schools, recreation center, trails, park & shopping. This home offers a fully independent modern custom finished 1 bedroom legal basement apartment ideal for extended family or additional income. From the moment you arrive you will note the lovely landscape leading to a front covered veranda with westerly views, a perfect place to relax and enjoy peaceful mornings and warm evenings. Watch the sunset!! Step inside to a spacious foyer leading to a bright private front living room with a large front window, wood floors & french doors. The family size kitchen has been thoughtfully updated with quality cabinetry, stainless steel appliances combined with a spacious dining area and a walkout to the rear deck ideal for summer barbeques & entertaining. The main floor family room features hardwood floors, custom floor to ceiling built-in shelving & cabinetry with a gas fireplace. The main floor laundry room has a side door to deck. Up stairs you will find 3 generous sized bedrooms & a 4pc bathroom. The spacious primary suite has a walk-in closet and a 3pc ensuite. The separate private apartment has its own entrance and patio area. It is an open concept living room & kitchen with a gas fireplace, gorgeous kitchen with custom cabinetry, lots of counter space & storage plus a laundry room & 3pc bathroom with a walk-in shower. This property is meticulously maintained inside & out and makes for a wonderful home to raise your family on a great street!! (id:51532)
Tags
| Property Summary |
|---|
| Building |
|---|
| Land |
|---|
| Level | Rooms | Dimensions |
|---|---|---|
| Second level | Primary Bedroom | 3.44 m x 5.61 m |
| Bedroom 2 | 2.82 m x 3.81 m | |
| Bedroom 3 | 3.25 m x 4.65 m | |
| Lower level | Bedroom 4 | 3.86 m x 3.1 m |
| Laundry room | 2.34 m x 2.59 m | |
| Family room | 4.71 m x 3.22 m | |
| Kitchen | 3.03 m x 4.76 m | |
| Main level | Living room | 3.43 m x 4.42 m |
| Family room | 3.32 m x 5.28 m | |
| Kitchen | 3.26 m x 3.24 m | |
| Dining room | 4.15 m x 3.13 m | |
| Laundry room | 2.2 m x 2.51 m |
| Features | |||||
|---|---|---|---|---|---|
| Sloping | Dry | Attached Garage | |||
| Garage | Garage door opener remote(s) | Central Vacuum | |||
| Water Heater | Water softener | Water meter | |||
| Dishwasher | Dryer | Garage door opener | |||
| Microwave | Stove | Washer | |||
| Refrigerator | Apartment in basement | Separate entrance | |||
| Central air conditioning | Fireplace(s) | ||||





















































