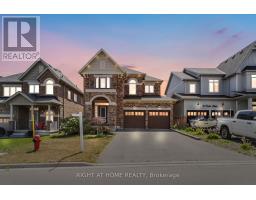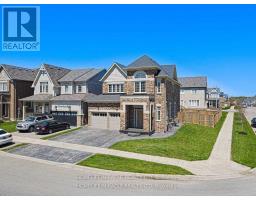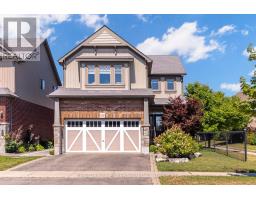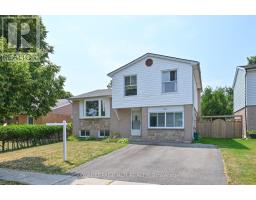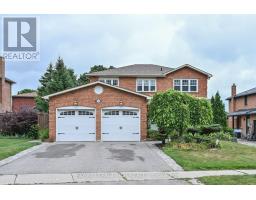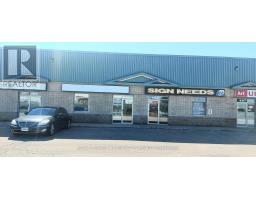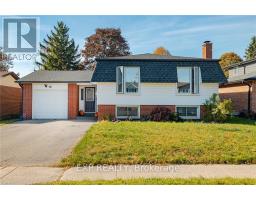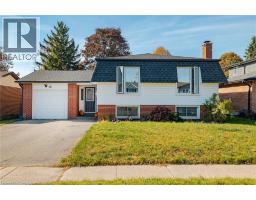3 NEWTON DRIVE, ORANGEVILLE, Ontario, CA
Address: 3 NEWTON DRIVE, Orangeville, Ontario
Summary Report Property
- MKT IDW12332165
- Building TypeHouse
- Property TypeSingle Family
- StatusBuy
- Added1 days ago
- Bedrooms4
- Bathrooms4
- Area1100 sq. ft.
- DirectionNo Data
- Added On22 Aug 2025
Property Overview
This home will make you smile from ear-to-ear as it is absolutely beautiful from top-to-bottom! Plus there are two separate living spaces which makes this home even better! On the main floor there is an extra wide foyer, a cozy living room with picture window, a dining room with a catio (can be removed), a 2 pce powder room, and a stunning Cherrywood galley kitchen with tons of storage space! Upstairs you will find a large primary bedroom with a 3 pce ensuite & 2 closets, 2 more spacious rooms and a laundry room! Downstairs is a completely separate living space with a bedroom, full kitchen, living room 4 pce bath and another laundry area! You can access the downstairs space through the home or through the garage entrance! Outside, there is a beautiful backyard with a large shed and a hot tub & solarium (can be removed), a covered patio and a 1.5 car garage, along with a triple wide driveway! The location is even an added bonus as this home is within walking distance to 3 schools (public, Catholic and French Immersion!) plus local popular restaurants, Every Kids Park and places for worship! A great family or dual living home in a great neighbourhood that has been lovingly maintained and is ready to move into! Extras: roof was updated in 2014, high efficiency furnace & A/C & W/S in 2018, front door and most windows in 2018. (id:51532)
Tags
| Property Summary |
|---|
| Building |
|---|
| Land |
|---|
| Level | Rooms | Dimensions |
|---|---|---|
| Lower level | Laundry room | 1.52 m x 1.07 m |
| Bedroom 4 | 3.57 m x 2.44 m | |
| Kitchen | 5.09 m x 2.29 m | |
| Living room | 4.75 m x 4.78 m | |
| Main level | Living room | 4.66 m x 3.75 m |
| Dining room | 3.32 m x 2.5 m | |
| Kitchen | 5.45 m x 3.32 m | |
| Upper Level | Primary Bedroom | 4.11 m x 3.53 m |
| Bedroom 2 | 4.42 m x 2.78 m | |
| Bedroom 3 | 3.08 m x 2.53 m | |
| Laundry room | 1.22 m x 1.5 m |
| Features | |||||
|---|---|---|---|---|---|
| Gazebo | Guest Suite | In-Law Suite | |||
| Garage | Garage door opener remote(s) | Cooktop | |||
| Dishwasher | Microwave | Oven | |||
| Water softener | Refrigerator | Separate entrance | |||
| Central air conditioning | |||||



































