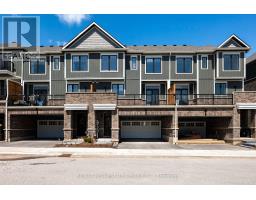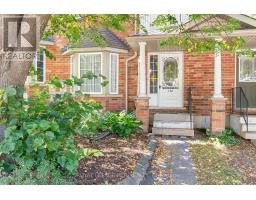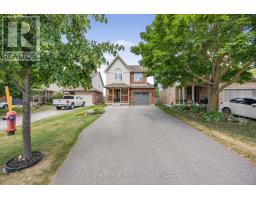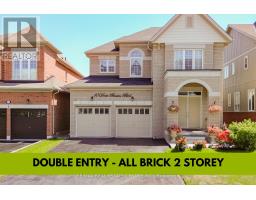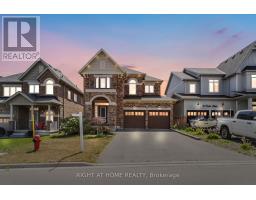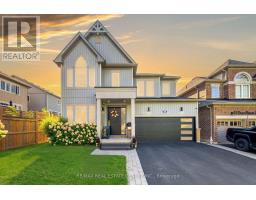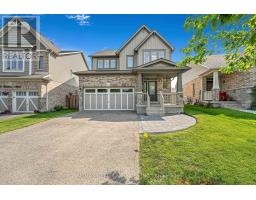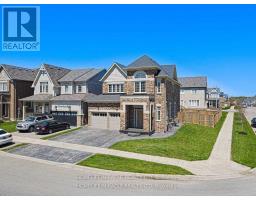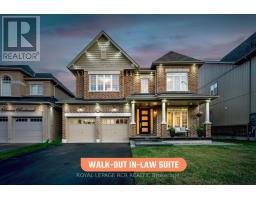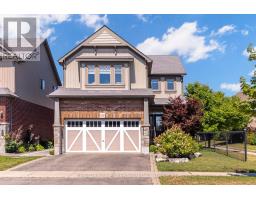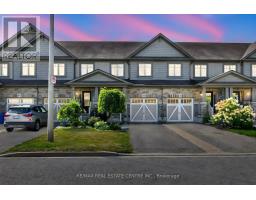315 COTTONWOOD STREET, ORANGEVILLE, Ontario, CA
Address: 315 COTTONWOOD STREET, Orangeville, Ontario
Summary Report Property
- MKT IDW12421020
- Building TypeRow / Townhouse
- Property TypeSingle Family
- StatusBuy
- Added4 hours ago
- Bedrooms3
- Bathrooms2
- Area1100 sq. ft.
- DirectionNo Data
- Added On25 Sep 2025
Property Overview
Welcome to this beautifully maintained freehold townhouse offering 3 bedrooms, 2 bathrooms, and a smart, functional open concept layout perfect for family living. Step into the updated kitchen (approx '14), featuring cork flooring, a porcelain backsplash, pot lights, upgraded appliances, double sink, and not one but two pantries including a built-in with slide-outs for optimal storage. The open-concept design flows seamlessly into the dining room, which boasts maple laminate flooring ('05) and a large picture window for natural light. The cozy living room invites you to relax by the gas fireplace, framed by a charming bow window and warm maple laminate flooring ('05) . A convenient main floor office area (could be used as breakfast nook) and 2-piece bathroom is located on the ground floor for guests. Upstairs, you'll find three carpeted bedrooms. The spacious primary bedroom offers a walk-in closet and semi-ensuite access to a 4-piece bathroom. The second and third bedrooms each feature bright windows and generous closet space. The lower level is unfinished with a partitioned recreation room & bonus room with potential for an office or games area! Enjoy the benefit of a generously sized lot, giving you a spacious backyard perfect for entertaining, gardening, or family fun. There is also a one car detached garage. This home combines comfort, functionality, and thoughtful upgrades in a sought-after location. Steps away from schools, parks, bus stops and rec centre. Extras: All appliances upstairs ('14), Furnace ('17), A/C ('10), Shingles 10 +/- yrs. (id:51532)
Tags
| Property Summary |
|---|
| Building |
|---|
| Land |
|---|
| Level | Rooms | Dimensions |
|---|---|---|
| Second level | Primary Bedroom | 4.3 m x 3.8 m |
| Bedroom 2 | 3.7 m x 2.8 m | |
| Bedroom 3 | 4.3 m x 3 m | |
| Basement | Recreational, Games room | 7 m x 4.7 m |
| Ground level | Kitchen | 5.8 m x 2.9 m |
| Living room | 3.4 m x 3.4 m | |
| Dining room | 4.3 m x 2.7 m |
| Features | |||||
|---|---|---|---|---|---|
| Detached Garage | Garage | Dishwasher | |||
| Dryer | Microwave | Stove | |||
| Washer | Water softener | Refrigerator | |||
| Central air conditioning | Fireplace(s) | ||||





























