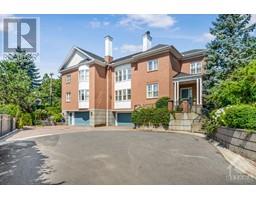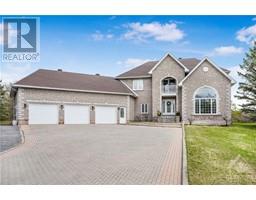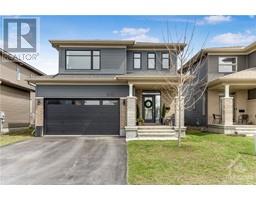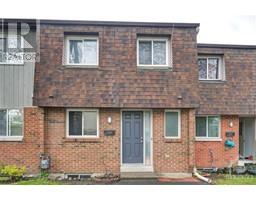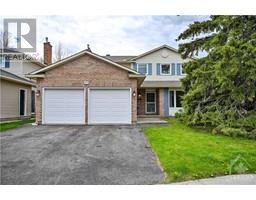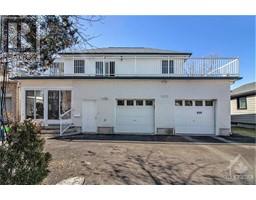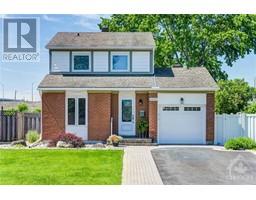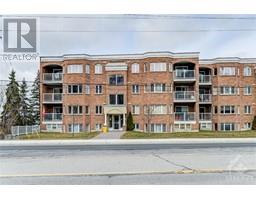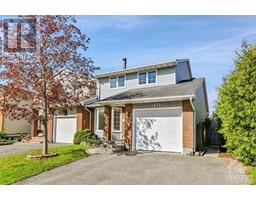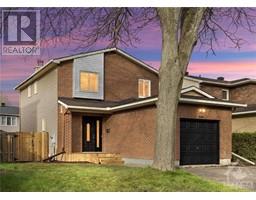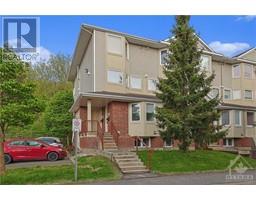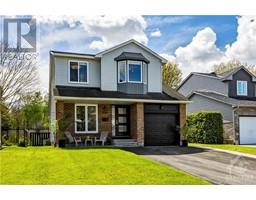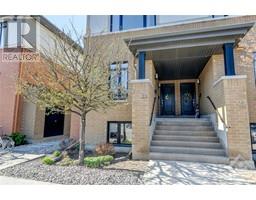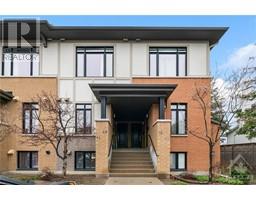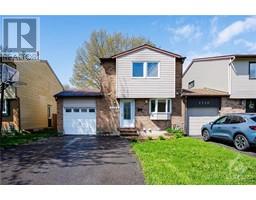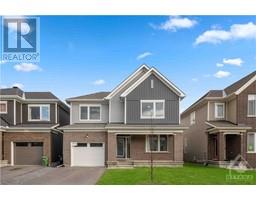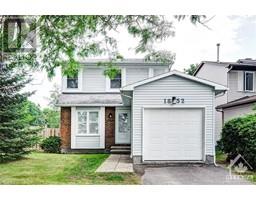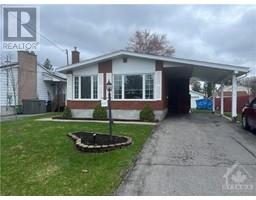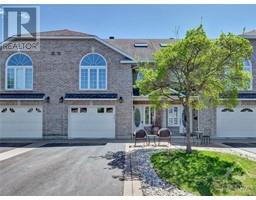1765 CABARET LANE UNIT#106 Fallingbrook/Pineridge, Orleans, Ontario, CA
Address: 1765 CABARET LANE UNIT#106, Orleans, Ontario
2 Beds1 Baths0 sqftStatus: Buy Views : 264
Price
$354,900
Summary Report Property
- MKT ID1391775
- Building TypeRow / Townhouse
- Property TypeSingle Family
- StatusBuy
- Added2 weeks ago
- Bedrooms2
- Bathrooms1
- Area0 sq. ft.
- DirectionNo Data
- Added On13 May 2024
Property Overview
Introducing this charming first level two-story condo offering the perfect blend of comfort and convenience. Step into the main floor, where an updated kitchen awaits, seamlessly flowing into a sunlit living room, bathed in natural light. Down the hall, you'll find a full bathroom and the tranquil primary bedroom, providing a serene retreat at day's end. Descend to the lower level, where a second bedroom awaits along with a convenient laundry room. Situated within a sprawling complex, this condo boasts ample parking and an array of amenities, including an outdoor swimming pool, tennis court, gym, and party room, ensuring endless opportunities for recreation and relaxation. (id:51532)
Tags
| Property Summary |
|---|
Property Type
Single Family
Building Type
Row / Townhouse
Storeys
1
Title
Condominium/Strata
Neighbourhood Name
Fallingbrook/Pineridge
Built in
1985
Parking Type
Open,Surfaced,Visitor Parking
| Building |
|---|
Bedrooms
Above Grade
1
Below Grade
1
Bathrooms
Total
2
Interior Features
Appliances Included
Refrigerator, Dishwasher, Dryer, Hood Fan, Stove, Washer
Flooring
Wall-to-wall carpet, Mixed Flooring
Basement Type
Full (Finished)
Building Features
Foundation Type
Poured Concrete
Architecture Style
Bungalow
Building Amenities
Party Room, Recreation Centre, Laundry - In Suite
Structures
Patio(s), Tennis Court
Heating & Cooling
Cooling
Wall unit
Heating Type
Baseboard heaters
Utilities
Utility Sewer
Municipal sewage system
Water
Municipal water
Exterior Features
Exterior Finish
Brick, Vinyl
Pool Type
Indoor pool
Neighbourhood Features
Community Features
Recreational Facilities, Family Oriented, Pets Allowed With Restrictions
Amenities Nearby
Public Transit, Recreation Nearby, Shopping
Maintenance or Condo Information
Maintenance Fees
$455 Monthly
Maintenance Fees Include
Waste Removal, Water, Other, See Remarks, Recreation Facilities
Maintenance Management Company
Condo Management Group - 613-739-1057
Parking
Parking Type
Open,Surfaced,Visitor Parking
Total Parking Spaces
1
| Land |
|---|
Other Property Information
Zoning Description
Residential
| Level | Rooms | Dimensions |
|---|---|---|
| Lower level | Bedroom | 18'6" x 6'0" |
| Laundry room | 15'9" x 6'6" | |
| Main level | Living room | 14'0" x 13'8" |
| Kitchen | 10'1" x 6'4" | |
| Primary Bedroom | 17'3" x 9'4" | |
| Dining room | 9'0" x 9'0" |
| Features | |||||
|---|---|---|---|---|---|
| Open | Surfaced | Visitor Parking | |||
| Refrigerator | Dishwasher | Dryer | |||
| Hood Fan | Stove | Washer | |||
| Wall unit | Party Room | Recreation Centre | |||
| Laundry - In Suite | |||||


























