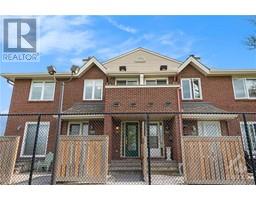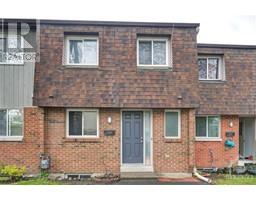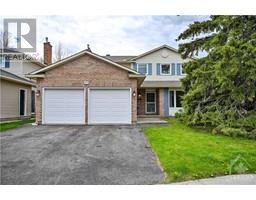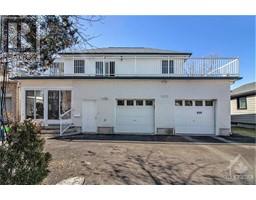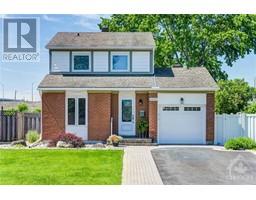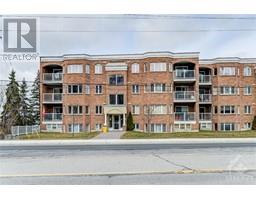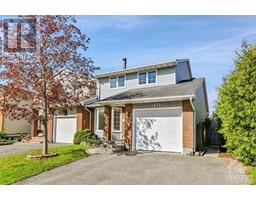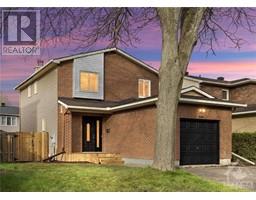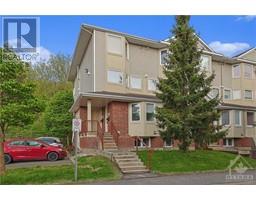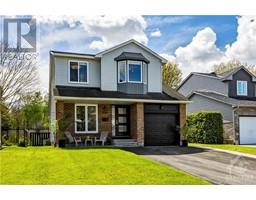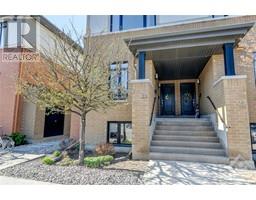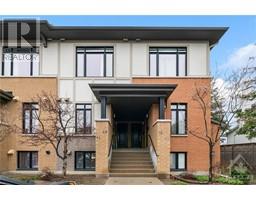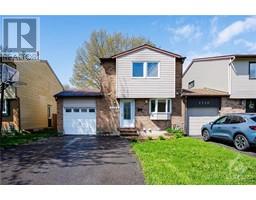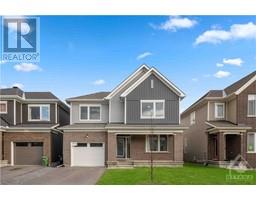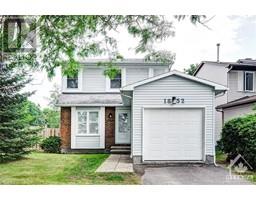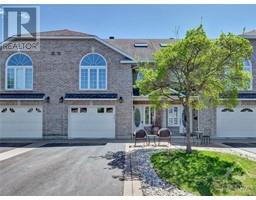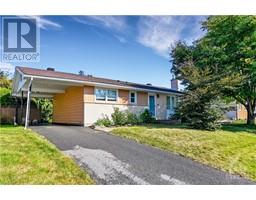879 WILLOW AVENUE Chatelaine Village, Orleans, Ontario, CA
Address: 879 WILLOW AVENUE, Orleans, Ontario
Summary Report Property
- MKT ID1385460
- Building TypeHouse
- Property TypeSingle Family
- StatusBuy
- Added3 weeks ago
- Bedrooms2
- Bathrooms2
- Area0 sq. ft.
- DirectionNo Data
- Added On06 May 2024
Property Overview
This bungalow is in excellent condition and looks like a show home. You won't find any flaws with this property, so bring your fussiest buyers even if they are very picky. The kitchen is spacious and bright, with ample cabinets and counters and a large eating area. The cook in you will love all the space. The living room has a big window and connects to the formal dining room great for entertaining. The two bedrooms are roomy and close to the main bathroom. The basement has a huge rec room with a gas wood stove and a half bathroom, perfect for hosting family events. The backyard has a composite deck great for barbecuing and overlooks the big backyard that includes a swing for those lazy evenings. There is also a shed and an oversized single garage that the hobbyist will love, and plenty of room for all your toys. All the blinds are included and on the front windows, there are blinds to insulate from the sun and those frosty days. Don't miss this exceptional home. (id:51532)
Tags
| Property Summary |
|---|
| Building |
|---|
| Land |
|---|
| Level | Rooms | Dimensions |
|---|---|---|
| Basement | Family room | 26'1" x 24'5" |
| Storage | 25'7" x 20'4" | |
| Main level | Living room | 22'9" x 10'10" |
| Dining room | 16'6" x 8'2" | |
| Kitchen | 14'5" x 9'2" | |
| Eating area | 8'1" x 9'2" | |
| Primary Bedroom | 12'9" x 10'9" | |
| Bedroom | 12'11" x 10'9" |
| Features | |||||
|---|---|---|---|---|---|
| Automatic Garage Door Opener | Detached Garage | Carport | |||
| Refrigerator | Dishwasher | Dryer | |||
| Hood Fan | Stove | Washer | |||
| Blinds | Central air conditioning | ||||























