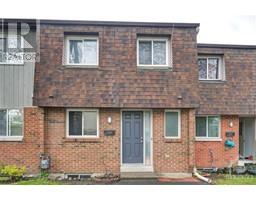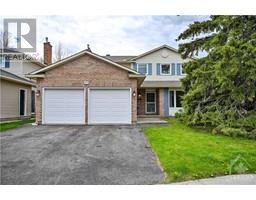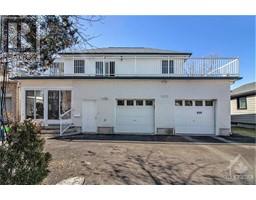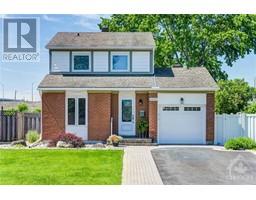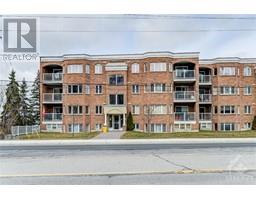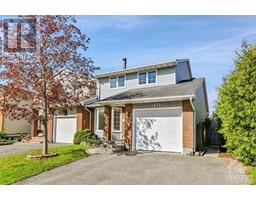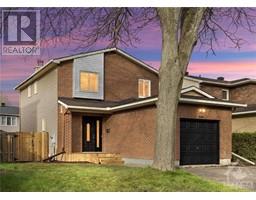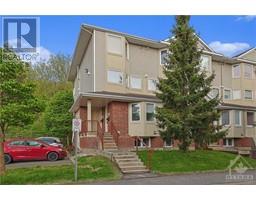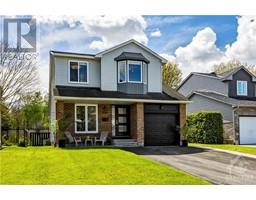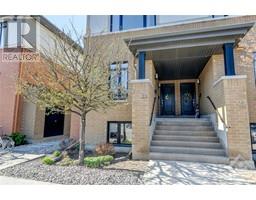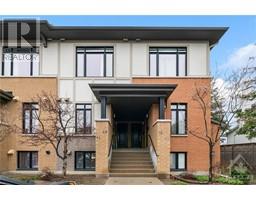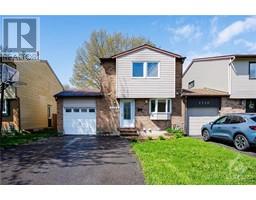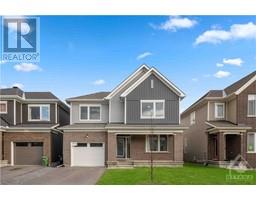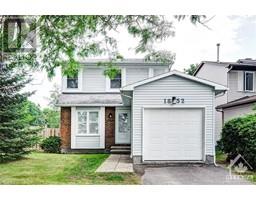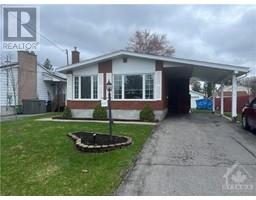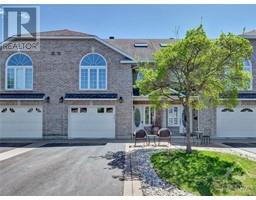Bedrooms
Bathrooms
Interior Features
Appliances Included
Refrigerator, Dishwasher, Dryer, Intercom, Microwave Range Hood Combo, Stove, Washer, Blinds
Basement Type
None (Not Applicable)
Building Features
Foundation Type
Poured Concrete
Construction Material
Wood frame
Fire Protection
Smoke Detectors
Building Amenities
Laundry - In Suite
Heating & Cooling
Cooling
Central air conditioning
Utilities
Utility Type
Fully serviced(Available)
Utility Sewer
Municipal sewage system
Exterior Features
Exterior Finish
Brick, Siding
Neighbourhood Features
Community Features
Adult Oriented, Pets Allowed With Restrictions
Amenities Nearby
Public Transit, Shopping
Maintenance or Condo Information
Maintenance Fees
$460.15 Monthly
Maintenance Fees Include
Landscaping, Property Management, Waste Removal, Caretaker, Water, Other, See Remarks, Reserve Fund Contributions
Maintenance Management Company
Condominium Management Group - 613-237-9519
Parking






























