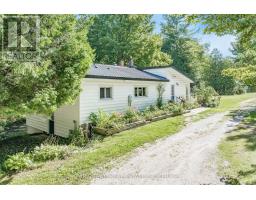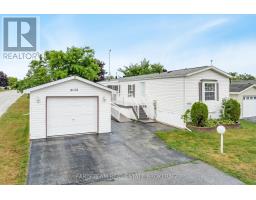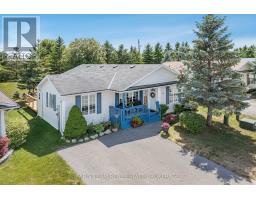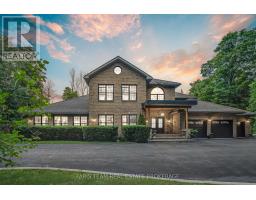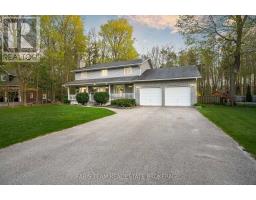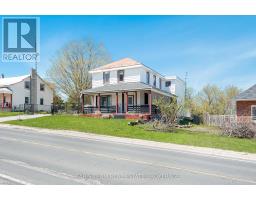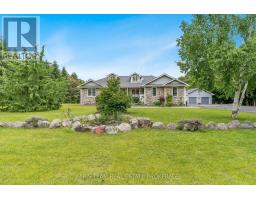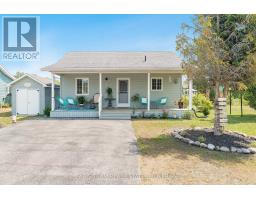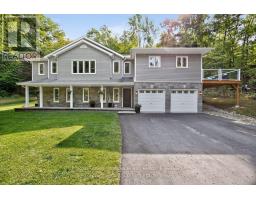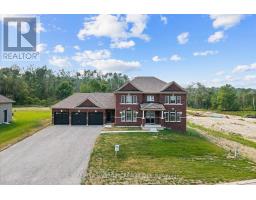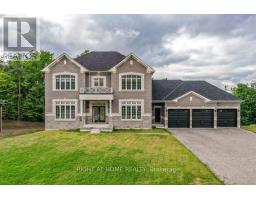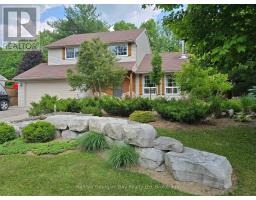39 DIAMOND VALLEY DRIVE, Oro-Medonte (Sugarbush), Ontario, CA
Address: 39 DIAMOND VALLEY DRIVE, Oro-Medonte (Sugarbush), Ontario
Summary Report Property
- MKT IDS12390563
- Building TypeHouse
- Property TypeSingle Family
- StatusBuy
- Added3 weeks ago
- Bedrooms5
- Bathrooms3
- Area1500 sq. ft.
- DirectionNo Data
- Added On09 Sep 2025
Property Overview
Top 5 Reasons You Will Love This Home: 1) Step into an entertainer's dream backyard, featuring a sprawling interlock patio and a post-and-beam outdoor living space, all set on a half-acre lot backing onto serene greenspace 2) The heart of the home is the upgraded chef's kitchen, boasting a massive quartz island, abundant prep and cupboard space, and an open-concept flow into the main living area 3) The fully finished basement offers incredible versatility with two additional bedroom, a flexible den with the potential to use as an extra bedroom, a full bathroom, and a cozy fireplace for movie nights or gatherings 4) Retreat to the owner's suite, complete with custom built-in closets, a spa-inspired 5-piece ensuite, and tranquil forest views to wake up to each morning 5) Ideally located in Sugarbush near ski hills, trails, and the renowned Vetta Spa, this move-in ready home also features a brand-new furnace, central air, and a carpet-free design. 1,872 above grade sq.ft. plus a finished basement. (id:51532)
Tags
| Property Summary |
|---|
| Building |
|---|
| Land |
|---|
| Level | Rooms | Dimensions |
|---|---|---|
| Basement | Bedroom | 4.05 m x 3.2 m |
| Family room | 9.72 m x 9.56 m | |
| Den | 2.99 m x 2.38 m | |
| Bedroom | 6.02 m x 2.67 m | |
| Main level | Kitchen | 6.26 m x 2.8 m |
| Dining room | 6.41 m x 4.47 m | |
| Living room | 6.15 m x 4.93 m | |
| Primary Bedroom | 4.98 m x 4.73 m | |
| Bedroom | 4.22 m x 3.64 m | |
| Bedroom | 3.58 m x 2.99 m | |
| Laundry room | 2.86 m x 1.81 m |
| Features | |||||
|---|---|---|---|---|---|
| Wooded area | Ravine | Carpet Free | |||
| Attached Garage | Garage | Dishwasher | |||
| Dryer | Microwave | Stove | |||
| Washer | Refrigerator | Central air conditioning | |||
| Fireplace(s) | |||||














































