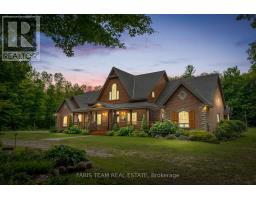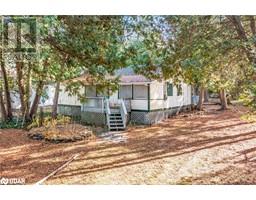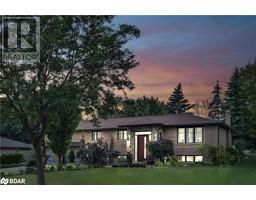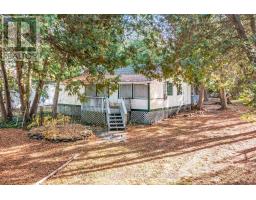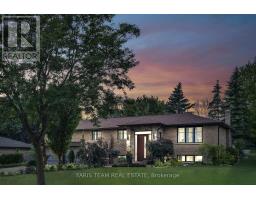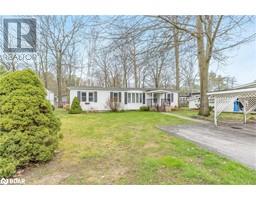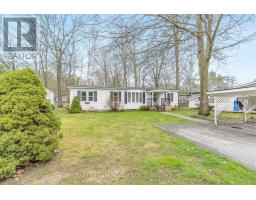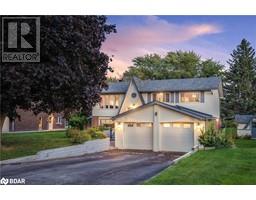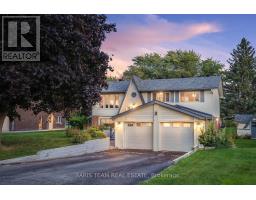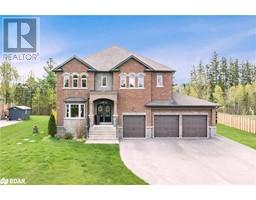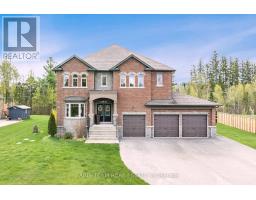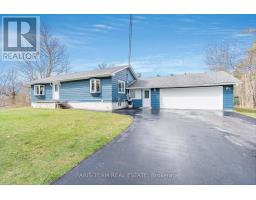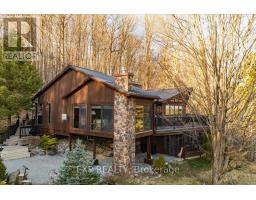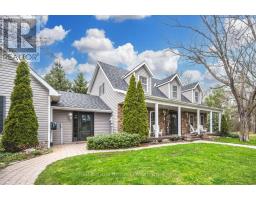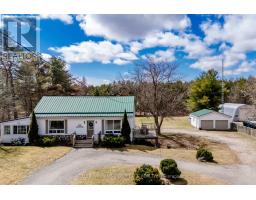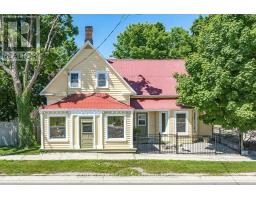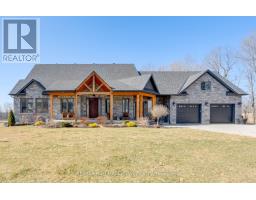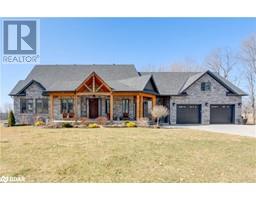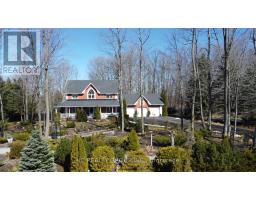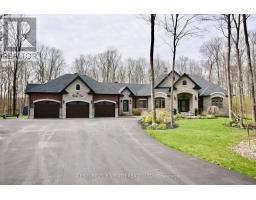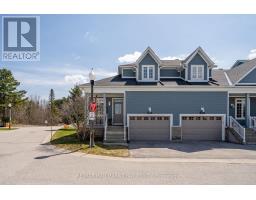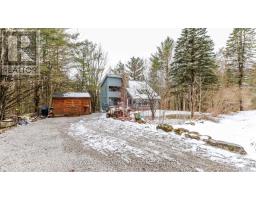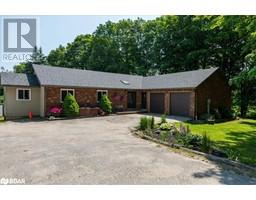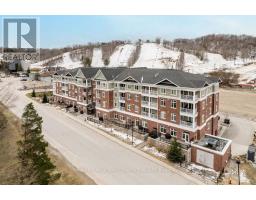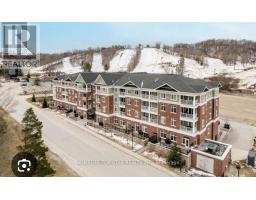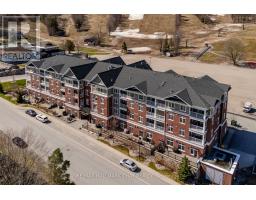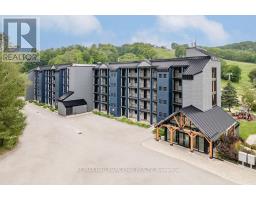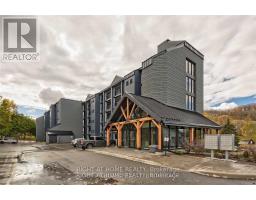168 BASS LAKE Sideroad W OR62 - Rural Oro-Medonte, Oro-Medonte, Ontario, CA
Address: 168 BASS LAKE Sideroad W, Oro-Medonte, Ontario
Summary Report Property
- MKT ID40581471
- Building TypeHouse
- Property TypeSingle Family
- StatusBuy
- Added2 weeks ago
- Bedrooms4
- Bathrooms3
- Area2680 sq. ft.
- DirectionNo Data
- Added On02 May 2024
Property Overview
Top 5 Reasons You Will Love This Home: 1) Welcome to this incredibly private property tucked away in the heart of Oro-Medonte, situated on 9.4 acres and surrounded by Simcoe County Forest with no neighbours, complete with a 30'x40' detached workshop with 60-amp service 2) Delightful raised bungalow highlighting a solid brick exterior, a basement walk-out, and a meticulously landscaped and remarkable backyard with a convenient patio, upper and lower decks with an inviting on ground pool 3) Superb family residence designed for entertaining in the expansive living room or formal dining area, alongside a beautiful eat-in kitchen and a primary bedroom offering exclusive ensuite access 4) The lower level unveils an impressive family room with a granite stone wood-burning fireplace, abundant storage space, an indoor workshop, a powder room, and an additional bedroom with the potential for conversion into a cozy den 5) Benefit from a newer, included Generac Generator, ensuring uninterrupted power supply and heating by both oil and wood-burning furnace. 2,680 fin.sq.ft. Age 42. Visit our website for more detailed information. (id:51532)
Tags
| Property Summary |
|---|
| Building |
|---|
| Land |
|---|
| Level | Rooms | Dimensions |
|---|---|---|
| Basement | 2pc Bathroom | Measurements not available |
| Bedroom | 13'0'' x 10'11'' | |
| Other | 14'5'' x 10'2'' | |
| Family room | 27'10'' x 13'0'' | |
| Main level | Bedroom | 10'7'' x 10'1'' |
| Bedroom | 10'8'' x 9'9'' | |
| Full bathroom | Measurements not available | |
| Primary Bedroom | 13'4'' x 12'4'' | |
| Laundry room | 10'11'' x 5'8'' | |
| 4pc Bathroom | Measurements not available | |
| Living room | 27'5'' x 14'6'' | |
| Dining room | 13'3'' x 12'2'' | |
| Eat in kitchen | 17'0'' x 13'4'' |
| Features | |||||
|---|---|---|---|---|---|
| Country residential | Attached Garage | Central Vacuum | |||
| Dishwasher | Dryer | Refrigerator | |||
| Stove | Washer | Central air conditioning | |||
































