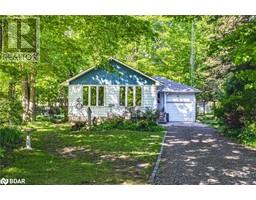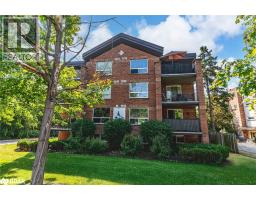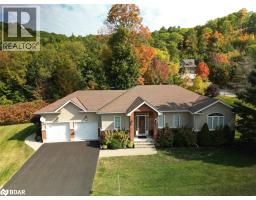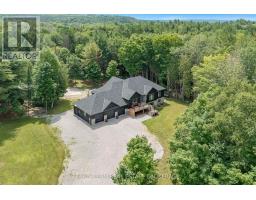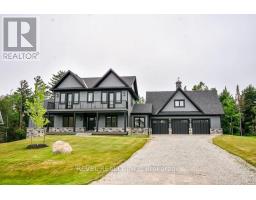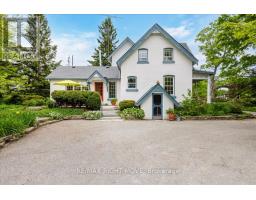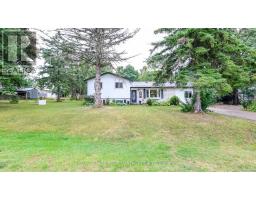6 VALLEYVIEW DRIVE OR62 - Rural Oro-Medonte, Oro-Medonte, Ontario, CA
Address: 6 VALLEYVIEW DRIVE, Oro-Medonte, Ontario
Summary Report Property
- MKT ID40762094
- Building TypeHouse
- Property TypeSingle Family
- StatusBuy
- Added1 days ago
- Bedrooms5
- Bathrooms3
- Area3267 sq. ft.
- DirectionNo Data
- Added On22 Aug 2025
Property Overview
CUSTOM BUILT BUNGALOW ON A HALF-ACRE TREED LOT WITH LUXURY FINISHES, AN ENTERTAINERS’ BASEMENT & AN OUTDOOR OASIS! Stunning custom bungalow built in 2016 on over half an acre of property in Moonstone, showcasing an open-concept main floor with soaring 18’7” cathedral ceilings, a striking floor-to-ceiling fireplace, and a chef’s kitchen with quartz counters and a large island. The spacious primary suite offers a dual quartz-topped vanity and a frameless glass shower, while the fully finished basement adds an expansive rec room with a built-in bar and sink, two additional bedrooms, and luxury vinyl plank flooring throughout. Outdoors, enjoy extensive landscaping, a fire pit, and a 15’ x 30’ Diamond Series above-ground pool that is 4.5 feet deep and equipped with lights. An oversized double garage with a 30-amp RV plug, over 50 cedars surrounding the yard for privacy, and a Generac 18kW whole-home generator complete this impressive property. Situated just minutes from the Simcoe County Forest, skiing, golf, trails, and highway access. This property offers 3+2 bedrooms and 3 bathrooms, creating a truly move-in-ready retreat. (id:51532)
Tags
| Property Summary |
|---|
| Building |
|---|
| Land |
|---|
| Level | Rooms | Dimensions |
|---|---|---|
| Basement | 3pc Bathroom | Measurements not available |
| Bedroom | 15'0'' x 12'6'' | |
| Bedroom | 8'9'' x 11'11'' | |
| Other | 7'11'' x 6'2'' | |
| Recreation room | 42'3'' x 26'11'' | |
| Main level | 4pc Bathroom | Measurements not available |
| Laundry room | 11'2'' x 8'4'' | |
| Bedroom | 11'0'' x 11'7'' | |
| Bedroom | 10'11'' x 11'6'' | |
| 4pc Bathroom | Measurements not available | |
| Primary Bedroom | 13'7'' x 17'3'' | |
| Living room | 23'11'' x 18'2'' | |
| Dining room | 8'10'' x 11'1'' | |
| Kitchen | 14'10'' x 12'3'' | |
| Foyer | 9'0'' x 8'0'' |
| Features | |||||
|---|---|---|---|---|---|
| Country residential | Sump Pump | Automatic Garage Door Opener | |||
| Attached Garage | Dishwasher | Dryer | |||
| Refrigerator | Stove | Water softener | |||
| Washer | Microwave Built-in | Central air conditioning | |||






































