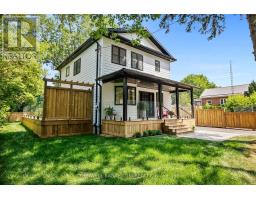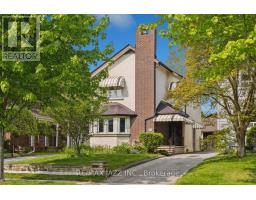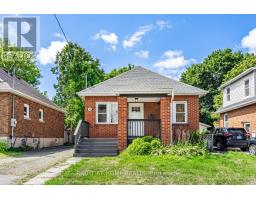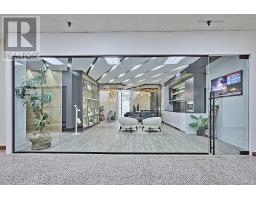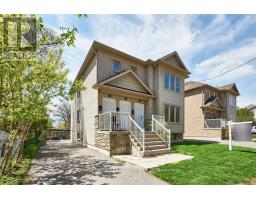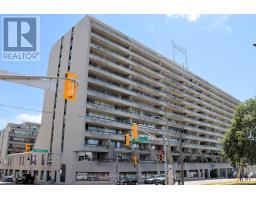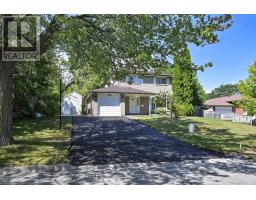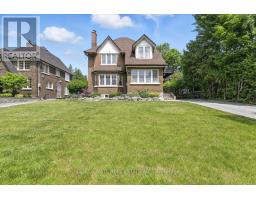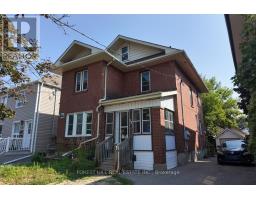222 PEARSON STREET, Oshawa (O'Neill), Ontario, CA
Address: 222 PEARSON STREET, Oshawa (O'Neill), Ontario
Summary Report Property
- MKT IDE12406476
- Building TypeRow / Townhouse
- Property TypeSingle Family
- StatusBuy
- Added7 days ago
- Bedrooms5
- Bathrooms3
- Area1200 sq. ft.
- DirectionNo Data
- Added On16 Sep 2025
Property Overview
Spacious 4-Bedroom Townhome in Prime Location! This bright and roomy home is one of the largest units in the complex, offering 4 bedrooms, 2.5 bathrooms, and plenty of space for the whole family. It features a spacious living room, a separate dining room, and a large kitchen with plenty of cabinet space, perfect for cooking and entertaining. The finished basement adds even more living space, and the private backyard is great for relaxing or spending time with family and friends. You will also enjoy the convenience of a 1-car garage. Located in an incredible area, just minutes from public transit, shopping, Costco, parks, and more. The roof and windows are newer, giving you peace of mind for years to come. The complex includes great amenities like a park, swimming pool, and visitor parking. This is a rare find! Spacious, well-located, and move-in ready! (id:51532)
Tags
| Property Summary |
|---|
| Building |
|---|
| Level | Rooms | Dimensions |
|---|---|---|
| Second level | Kitchen | 3.79 m x 3.15 m |
| Dining room | 3.78 m x 3.09 m | |
| Lower level | Bedroom 5 | Measurements not available |
| Main level | Living room | 5.85 m x 4.21 m |
| Upper Level | Primary Bedroom | 4.73 m x 3.14 m |
| Bedroom 2 | 3.31 m x 2.85 m | |
| Bedroom 3 | 4.19 m x 2.86 m | |
| Bedroom 4 | 3.7 m x 2.63 m |
| Features | |||||
|---|---|---|---|---|---|
| Garage | Garage door opener remote(s) | Freezer | |||
























