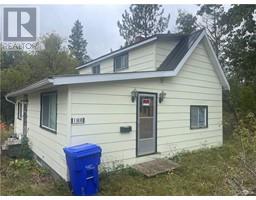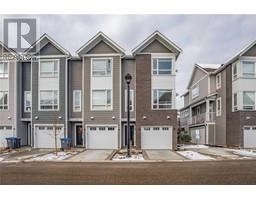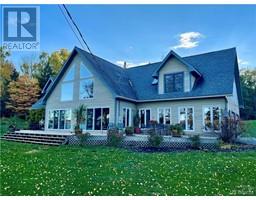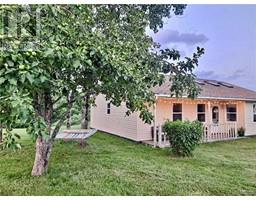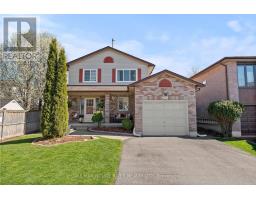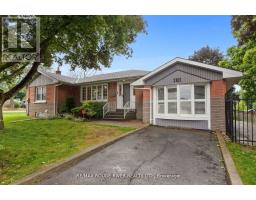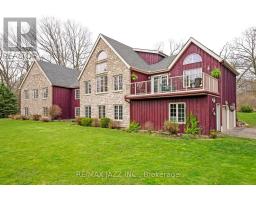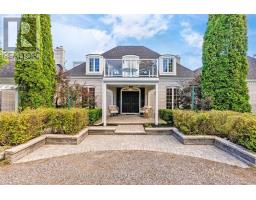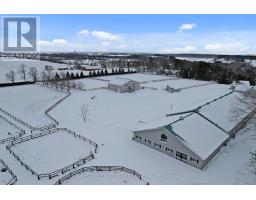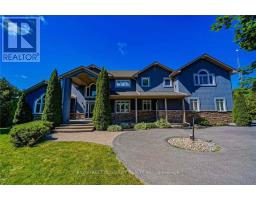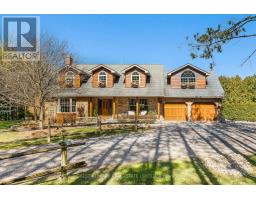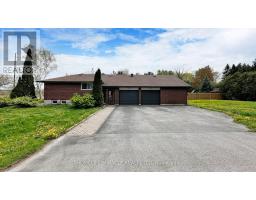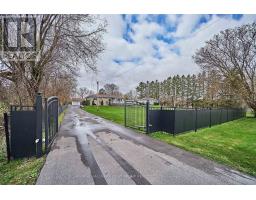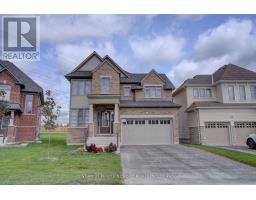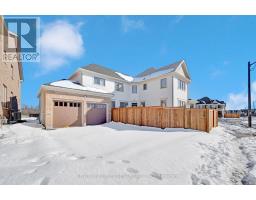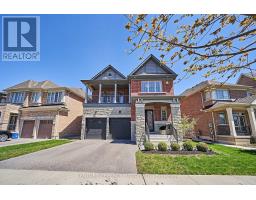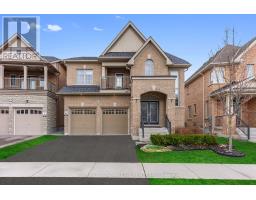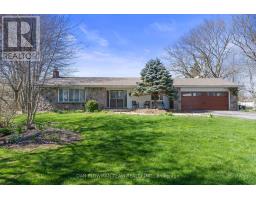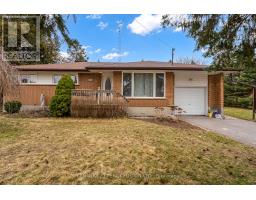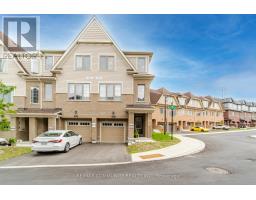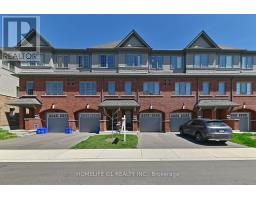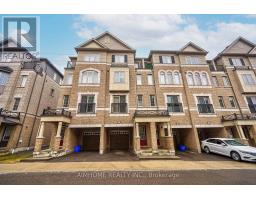1393 CLEARBROOK DR, Oshawa, Ontario, CA
Address: 1393 CLEARBROOK DR, Oshawa, Ontario
Summary Report Property
- MKT IDE8288720
- Building TypeHouse
- Property TypeSingle Family
- StatusBuy
- Added2 weeks ago
- Bedrooms4
- Bathrooms4
- Area0 sq. ft.
- DirectionNo Data
- Added On01 May 2024
Property Overview
Stunning 4 Bedroom Family Home Located Close to All The Amenities and So Much More. This Home Has Been Extensively Renovated T/Out. Stunning Kitchen Reno in 2022 That O/Looks Your Stunning Private Back Yard Oasis With a Swim Spa (2022), Large Deck, and Garden. The Main Floor Also Has a Private Family Room with a The First of 2 Staircases To The Finished Basement with In Law Potential. The 2nd Floor Features 4 Large Bedrooms With Plenty Of Closet Space. The Spacious Primary Bedroom Has an Extra Large Walk in Closet and Ensuite. **** EXTRAS **** Recent Upgrades and Reno's Include The Modern Kitchen, Swim Spa, Most Landscaping, Fence, Front Door and Back Windows, Washer an Dryer, A/C and Roof in 2022, Stove and Fridge and Most of The House Painted (2024), Owned Hot Water Tank 2023 (id:51532)
Tags
| Property Summary |
|---|
| Building |
|---|
| Level | Rooms | Dimensions |
|---|---|---|
| Second level | Primary Bedroom | 6.62 m x 3.93 m |
| Bedroom 2 | 4.16 m x 3.41 m | |
| Bedroom 3 | 3.76 m x 3.3 m | |
| Bedroom 4 | 3.49 m x 3.36 m | |
| Basement | Recreational, Games room | 6.85 m x 3.71 m |
| Main level | Kitchen | 6.4 m x 3.99 m |
| Dining room | 6.44 m x 3.99 m | |
| Living room | 4.76 m x 3.12 m | |
| Eating area | 4.7 m x 3.99 m | |
| Family room | 4.87 m x 3.39 m |
| Features | |||||
|---|---|---|---|---|---|
| Attached Garage | Central air conditioning | ||||










































