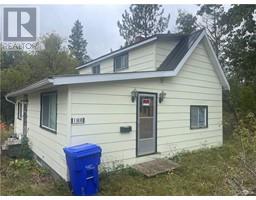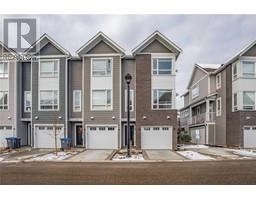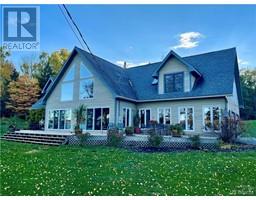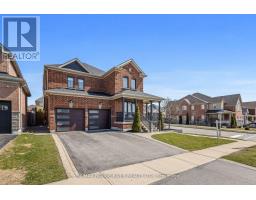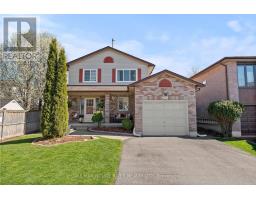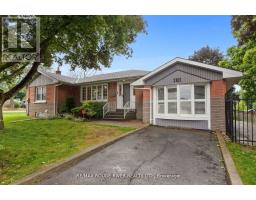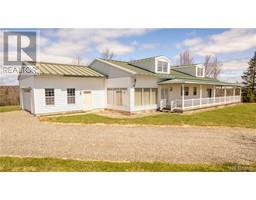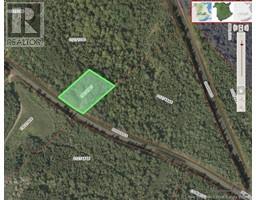176 POMEROY RIDGE Road, Pomeroy Ridge, New Brunswick, CA
Address: 176 POMEROY RIDGE Road, Pomeroy Ridge, New Brunswick
Summary Report Property
- MKT IDNB098768
- Building TypeHouse
- Property TypeSingle Family
- StatusBuy
- Added2 weeks ago
- Bedrooms2
- Bathrooms1
- Area1146 sq. ft.
- DirectionNo Data
- Added On02 May 2024
Property Overview
Escape the hustle and bustle of city life and embrace tranquility in your own rural oasis, just a stone's throw away from St. Stephen. This charming home boasts an inviting open concept design, flooded with natural light streaming in through the front windows and three skylights. Stay cozy year-round with electric hot water in-floor heating, perfect for those chilly evenings. The spacious eat-in kitchen is ideal for gathering with loved ones, while the front porch offers a serene spot to witness breathtaking sunsets over the ridge. Discover the convenience of the garage, featuring two smaller rooms for cold storage and a dedicated space for the hot water heating system, ensuring comfort throughout the home. Outside, explore the expansive property adorned with mature fruit trees, an ideal setting for cultivating your own garden oasis. Meander along the tranquil stream and be enchanted by the beauty of the beaver pond nestled at the back of the property. This move-in ready abode offers the perfect blend of rural living and modern comfort. Don't let this opportunity slip away seize your slice of countryside paradise today! (id:51532)
Tags
| Property Summary |
|---|
| Building |
|---|
| Level | Rooms | Dimensions |
|---|---|---|
| Main level | Bath (# pieces 1-6) | 9'0'' x 10'5'' |
| Laundry room | 5'6'' x 9'7'' | |
| Other | 8'9'' x 5'0'' | |
| Bedroom | 9'0'' x 9'5'' | |
| Bedroom | 14'9'' x 11'2'' | |
| Mud room | 11'0'' x 5'0'' | |
| Living room | 14'0'' x 17'0'' | |
| Kitchen | 19'8'' x 13'6'' |
| Features | |||||
|---|---|---|---|---|---|
| Treed | Detached Garage | Heated Garage | |||
| Heat Pump | Air exchanger | ||||






























