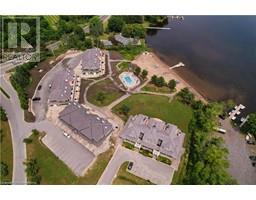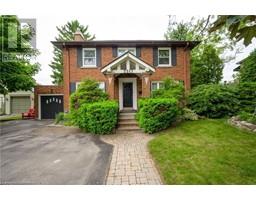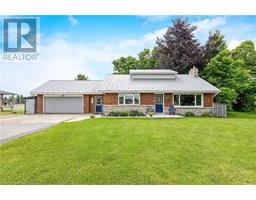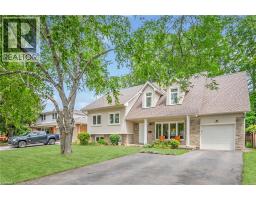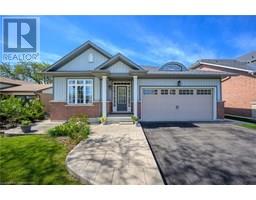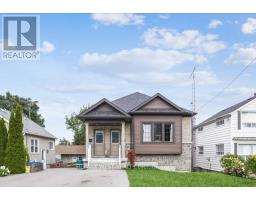961 RIDGE VALLEY Drive Oshawa, Oshawa, Ontario, CA
Address: 961 RIDGE VALLEY Drive, Oshawa, Ontario
Summary Report Property
- MKT ID40761499
- Building TypeHouse
- Property TypeSingle Family
- StatusBuy
- Added3 days ago
- Bedrooms3
- Bathrooms2
- Area1622 sq. ft.
- DirectionNo Data
- Added On22 Aug 2025
Property Overview
Welcome to this wonderfully maintained 3 bedroom, 2 bathroom bungalow in a sought-after, private, and quiet neighbourhood, offering the ease of main floor living with laundry also conveniently located on the main level. This bright and inviting home features a spacious semi-open living area, a functional kitchen with views of the serene backyard, and an unfinished walkout basement with incredible potential for additional living space, an in-law suite, or a recreational retreat. Enjoy peace and privacy with no rear neighbours as the backyard backs onto lush green space, while the double car garage provides ample parking and storage. This property combines comfort, convenience, and endless possibilities, perfect for those looking to settle into a location they'll love. NOTEABLE UPDATES: Roof (2016), Kitchen Appliances (2020/2022), Furnace and AC (2023), Front Doors, Garage Doors, Kitchen Sliding Doors , Kitchen and Family Room Windows (2023). (id:51532)
Tags
| Property Summary |
|---|
| Building |
|---|
| Land |
|---|
| Level | Rooms | Dimensions |
|---|---|---|
| Main level | Bedroom | 10'2'' x 11'1'' |
| Bedroom | 9'5'' x 11'1'' | |
| 3pc Bathroom | 5'7'' x 5'8'' | |
| Primary Bedroom | 17'9'' x 11'11'' | |
| Breakfast | 10'11'' x 11'11'' | |
| Kitchen | 7'1'' x 12'0'' | |
| Dining room | 13'0'' x 12'0'' | |
| Living room | 17'3'' x 11'8'' | |
| 4pc Bathroom | 6'2'' x 10'8'' | |
| Laundry room | 6'0'' x 5'10'' |
| Features | |||||
|---|---|---|---|---|---|
| Paved driveway | Attached Garage | Central air conditioning | |||











































