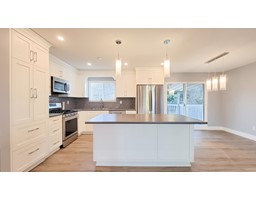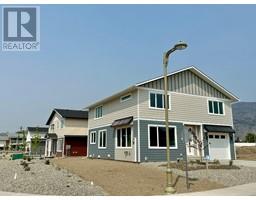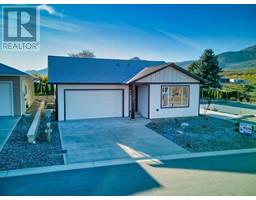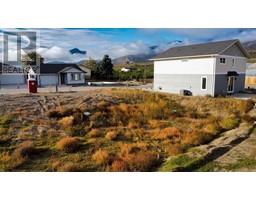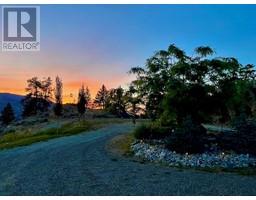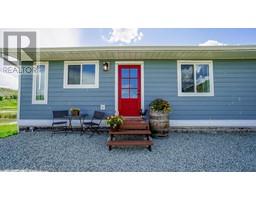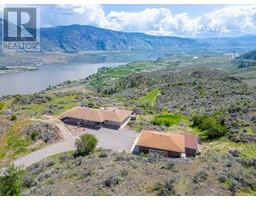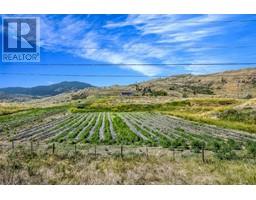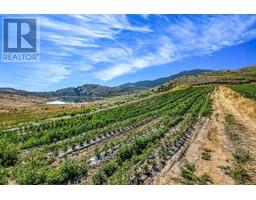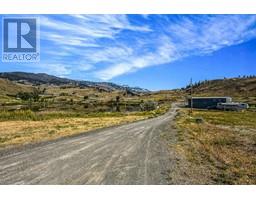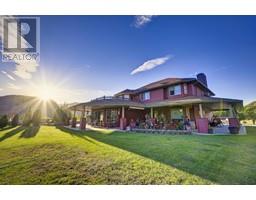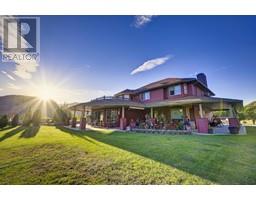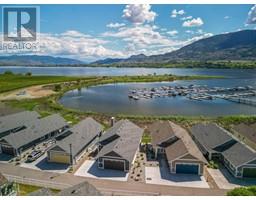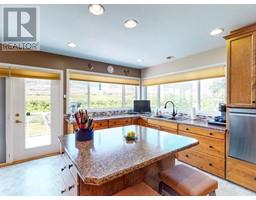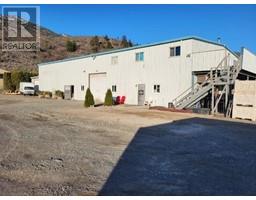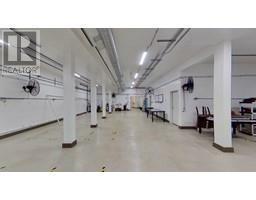2205 89th Street Osoyoos, Osoyoos, British Columbia, CA
Address: 2205 89th Street, Osoyoos, British Columbia
Summary Report Property
- MKT ID10302760
- Building TypeHouse
- Property TypeSingle Family
- StatusBuy
- Added14 weeks ago
- Bedrooms4
- Bathrooms3
- Area2270 sq. ft.
- DirectionNo Data
- Added On18 Jan 2024
Property Overview
INVESTOR ALERT!!! This amazing well kept corner lot property on almost .2 acre with views of the lake is only steps to the lake and Haynes Point Provincial Park! Fully Renovated, with all new double pane high efficiency vinyl windows, new vinyl flooring, brand new kitchens with white marble quartz countertops and all stainless appliances, all LED lightning and a beautiful large chandelier in the main entrance! Each suite has its own laundry with a bonus third laundry in the garage! Currently tenanted to long term tenants that would like to stay generating over $50k per year in revenue! The 3 bed 2 bath upstairs open floor plan has a large kitchen, spacious living room and breath taking family room with plenty of daylight from large windows with a view of the lake. Main level features a a second kitchen and open living room, large bedroom. Plenty of parking available including parking for an RV. (id:51532)
Tags
| Property Summary |
|---|
| Building |
|---|
| Level | Rooms | Dimensions |
|---|---|---|
| Basement | Other | 27'1'' x 26'7'' |
| Foyer | 9'5'' x 4'7'' | |
| Foyer | 10'8'' x 6'8'' | |
| 4pc Bathroom | 7'6'' x 9'1'' | |
| Bedroom | 12'11'' x 13'10'' | |
| Kitchen | 7'8'' x 5'10'' | |
| Living room | 12'6'' x 12'9'' | |
| Main level | Other | 4'3'' x 5'9'' |
| Sunroom | 13'0'' x 18'10'' | |
| 2pc Ensuite bath | 11'10'' x 12'11'' | |
| 4pc Bathroom | 7'5'' x 6'7'' | |
| Recreation room | 18'0'' x 7'0'' | |
| Bedroom | 7'9'' x 10'7'' | |
| Bedroom | 10'8'' x 8'11'' | |
| Primary Bedroom | 11'10'' x 12'11'' | |
| Kitchen | 10'6'' x 9'0'' | |
| Dining room | 9'4'' x 14'4'' | |
| Living room | 13'4'' x 16'9'' |
| Features | |||||
|---|---|---|---|---|---|
| Private setting | Attached Garage(2) | Refrigerator | |||
| Dishwasher | Dryer | Range - Electric | |||
| Washer | Wall unit | ||||



