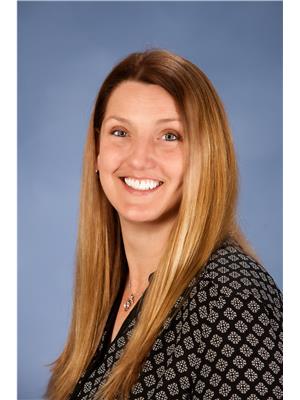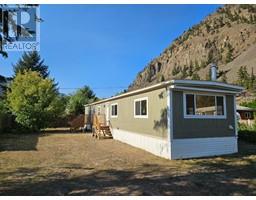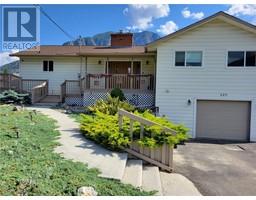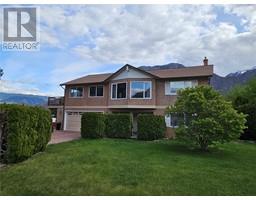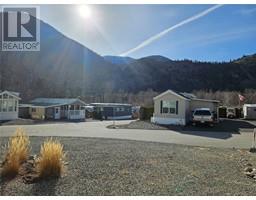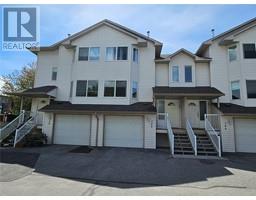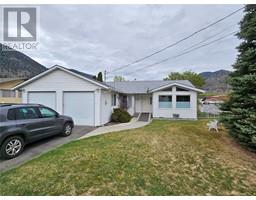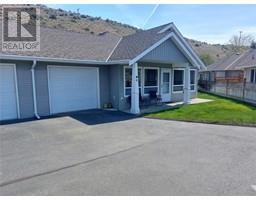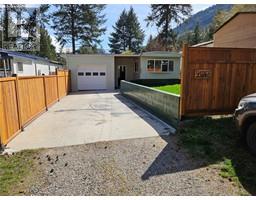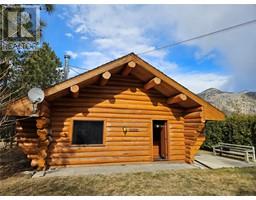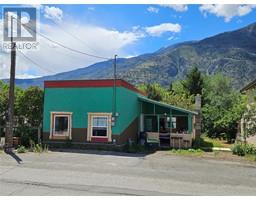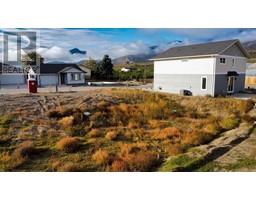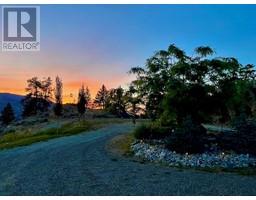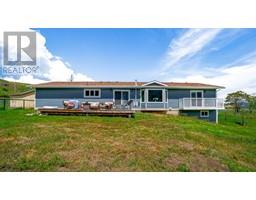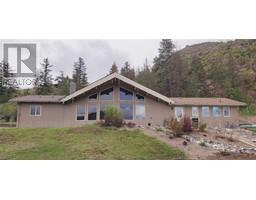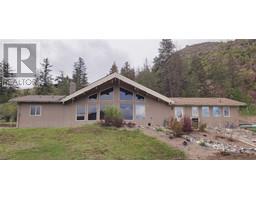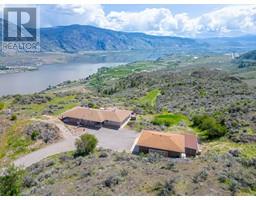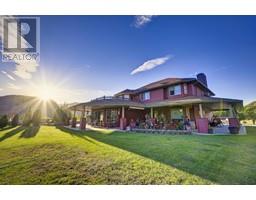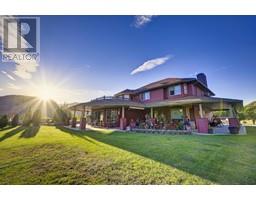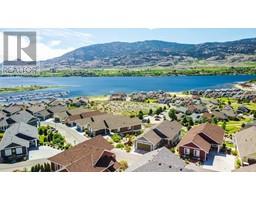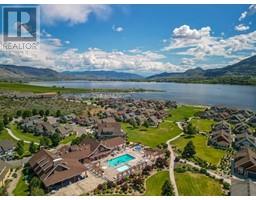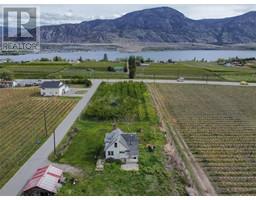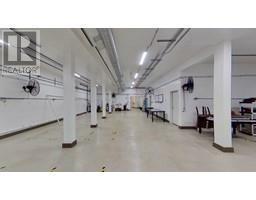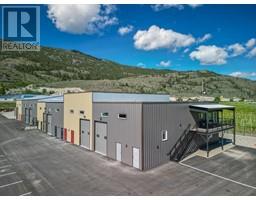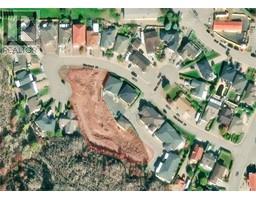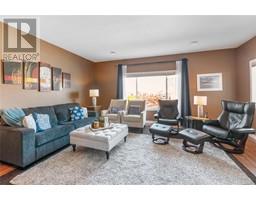24 Finch Crescent Osoyoos, Osoyoos, British Columbia, CA
Address: 24 Finch Crescent, Osoyoos, British Columbia
Summary Report Property
- MKT ID10300937
- Building TypeHouse
- Property TypeSingle Family
- StatusBuy
- Added23 weeks ago
- Bedrooms4
- Bathrooms2
- Area2332 sq. ft.
- DirectionNo Data
- Added On03 Dec 2023
Property Overview
4 bedroom, 2 full bathroom, fully renovated home that is move in ready, this is a first class home. The kitchen is open and roomy and set up for your inner chef, and overlooking the big back yard. The yard is irrigated, new hot tub out back, fruit trees and access to Hwy 97 out the back gate. Engineered hardwood and tile throughout, blue tooth speakers in the bedroom, light fixtures, closet organizers, heated ensuite bathroom tiles and natural gas furnace/AC and hot water. Natural gas BBQ outlet on the deck with access to a gorgeous yard that is ready for a pool if that is what you are after. The street itself is beautiful, mature and sure feels safe for kids - close to the Police Department. Please view this home right away! Contingent on the Seller buying the home she has an accepted offer on. Motivated to sell. (id:51532)
Tags
| Property Summary |
|---|
| Building |
|---|
| Land |
|---|
| Level | Rooms | Dimensions |
|---|---|---|
| Basement | 4pc Ensuite bath | 10'6"" x 8'2"" |
| Games room | 14'3"" x 10' | |
| Family room | 14'3"" x 10' | |
| Laundry room | 10'7"" x 8' | |
| Other | 10'6"" x 7'6"" | |
| Primary Bedroom | 20' x 12'7"" | |
| Ground level | Foyer | 7' x 4' |
| 4pc Bathroom | 10'5"" x 9'4"" | |
| Bedroom | 11'6"" x 11' | |
| Bedroom | 11' x 9' | |
| Bedroom | 11' x 9'2"" | |
| Dining room | 12' x 8'6"" | |
| Kitchen | 13' x 12' | |
| Living room | 16' x 14'8"" |
| Features | |||||
|---|---|---|---|---|---|
| Private setting | Central island | Refrigerator | |||
| Dishwasher | Range - Gas | Microwave | |||
| Washer & Dryer | Water softener | Central air conditioning | |||






































