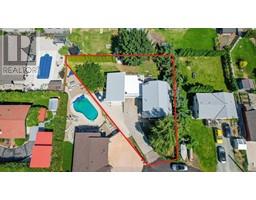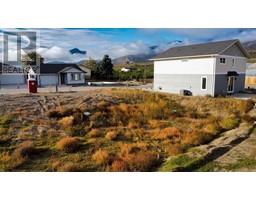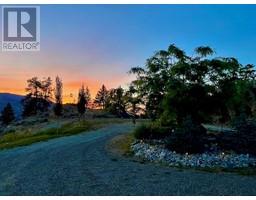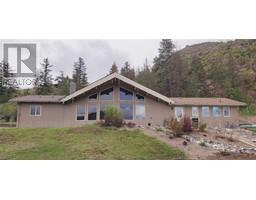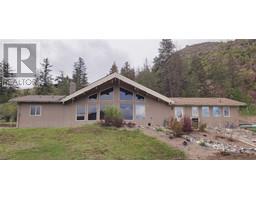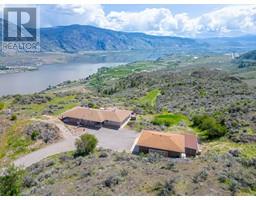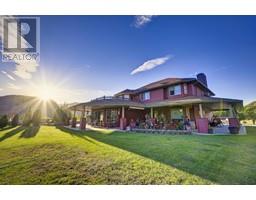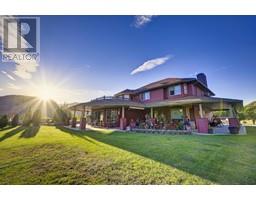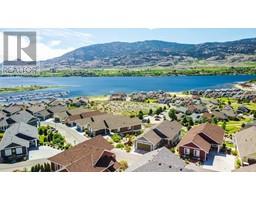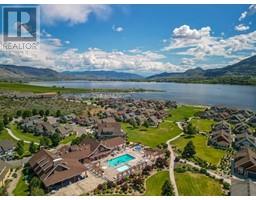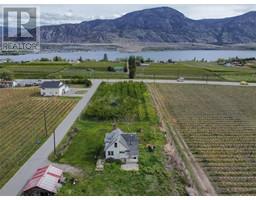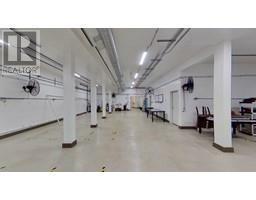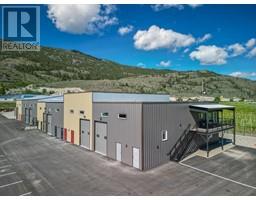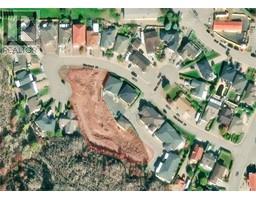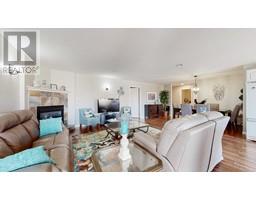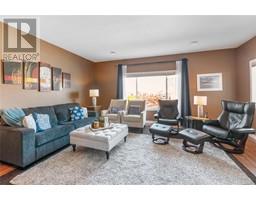280 CARIBOU Crescent, Osoyoos Rural, Osoyoos, British Columbia, CA
Address: 280 CARIBOU Crescent,, Osoyoos, British Columbia
Summary Report Property
- MKT ID198060
- Building TypeHouse
- Property TypeSingle Family
- StatusBuy
- Added59 weeks ago
- Bedrooms3
- Bathrooms3
- Area3150 sq. ft.
- DirectionNo Data
- Added On18 Mar 2023
Property Overview
Enjoy the very best the Okanagan has to offer in this 3 bed 4 bath executive 3 level home on just over 3 acres in beautiful Osoyoos Mountain Estates! No expense was spared when designing this stunning custom home (2020) - ICF concrete build from top to bottom, 9' ceilings, above code insulation and windows throughout, 2 high efficiency wood burning fireplaces, quartz countertops, gas range, oversized ensuite bathroom with soaker tub and tv, double sinks, and the list goes on. This home comes fully furnished and TURN KEY with EVERYTHING INCLUDED! (List upon request). The surrounding property is fire-smart landscaped and thoughtfully designed with a 2100 sq/ft patio, hot tub, and pergola facing the gorgeous cascade mountains. This property is also equipped with a newly built chicken coop, greenhouse, large garden, covered area for firewood/machinery, generators, splitter, ATV, snow-blade and 20ft sea-can (all tools INCLUDED) and more. Move in and enjoy south Okanagan living! (id:51532)
Tags
| Property Summary |
|---|
| Building |
|---|
| Level | Rooms | Dimensions |
|---|---|---|
| Second level | Bedroom | 14 ft x 14 ft ,4 in |
| Full ensuite bathroom | Measurements not available | |
| Not known | 8 ft ,5 in x 28 ft ,9 in | |
| Primary Bedroom | 14 ft x 19 ft | |
| Third level | Full bathroom | Measurements not available |
| Bedroom | 14 ft x 14 ft ,4 in | |
| Games room | 19 ft ,4 in x 20 ft ,9 in | |
| Utility room | 14 ft x 7 ft ,4 in | |
| Main level | 2pc Bathroom | Measurements not available |
| Dining room | 14 ft ,4 in x 11 ft ,9 in | |
| Other | 8 ft ,7 in x 14 ft ,3 in | |
| Kitchen | 14 ft ,4 in x 9 ft ,6 in | |
| Laundry room | 7 ft ,3 in x 5 ft ,9 in | |
| Living room | 19 ft ,3 in x 13 ft ,5 in | |
| Mud room | 6 ft ,8 in x 5 ft ,9 in |
| Features | |||||
|---|---|---|---|---|---|
| Private setting | |||||












































