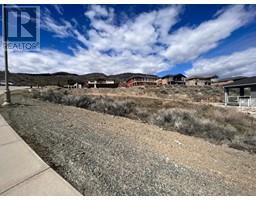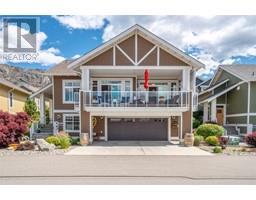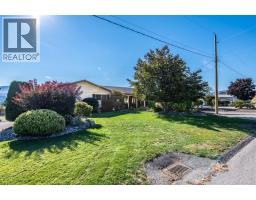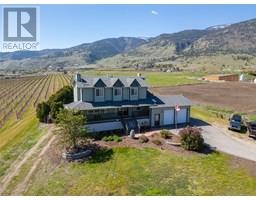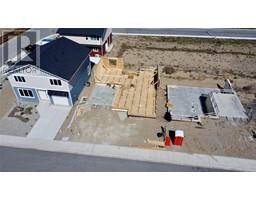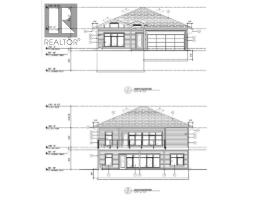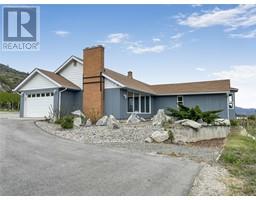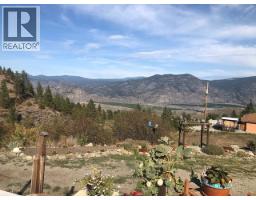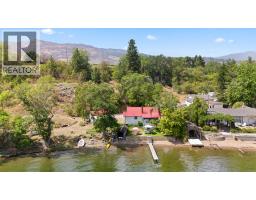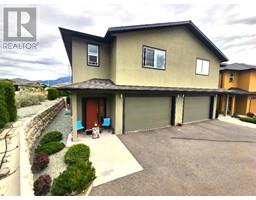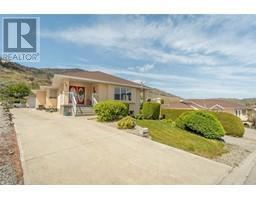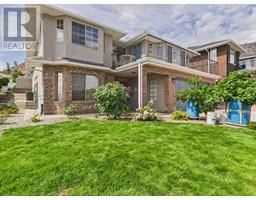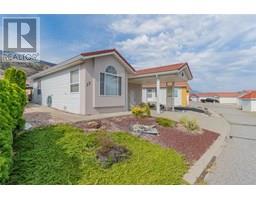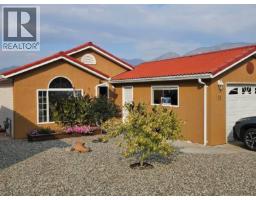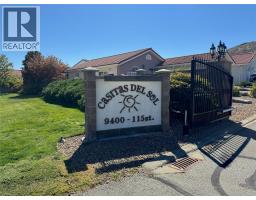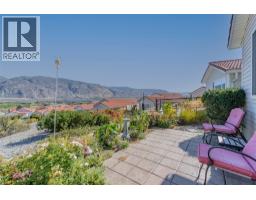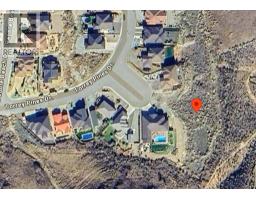8518 Primrose Lane Osoyoos, Osoyoos, British Columbia, CA
Address: 8518 Primrose Lane, Osoyoos, British Columbia
Summary Report Property
- MKT ID10361256
- Building TypeHouse
- Property TypeSingle Family
- StatusBuy
- Added3 weeks ago
- Bedrooms3
- Bathrooms2
- Area1712 sq. ft.
- DirectionNo Data
- Added On04 Sep 2025
Property Overview
This impeccably kept 3 bedroom 2 bathroom rancher is a gem that won’t last long! With a nice layout, 2 car garage, large landscaped backyard and bonus detached guest suite this house has it all. The hardwood floors are beautifully maintained, and upgrades include new hwt, efficient gas furnace/ac unit (10years), R50 insulation, roof done in 2006 and under ground irrigation means for an easy move in ready home with low maintenance! Located in the “flower” neighbourhood of Osoyoos you are close to schools, beaches, walking trails and a short distance to town. Enjoy the slower pace of life Osoyoos offers in this easy to love home. *Detached guest suite includes bedroom and bathroom, ideals for extra guests but could be decommissioned into shop or workspace. (id:51532)
Tags
| Property Summary |
|---|
| Building |
|---|
| Level | Rooms | Dimensions |
|---|---|---|
| Main level | Primary Bedroom | 15'3'' x 15'9'' |
| Living room | 12'0'' x 12'10'' | |
| Laundry room | 8'1'' x 6'8'' | |
| Kitchen | 15'7'' x 9'2'' | |
| Other | 19'3'' x 21'8'' | |
| Family room | 18'11'' x 11'6'' | |
| Dining room | 12'0'' x 9'0'' | |
| Bedroom | 9'11'' x 9'3'' | |
| Bedroom | 9'11'' x 10'0'' | |
| 4pc Bathroom | Measurements not available | |
| 3pc Ensuite bath | Measurements not available | |
| Secondary Dwelling Unit | Bedroom | 11'3'' x 19'3'' |
| Full bathroom | Measurements not available |
| Features | |||||
|---|---|---|---|---|---|
| Level lot | Detached Garage(2) | Refrigerator | |||
| Dishwasher | Dryer | Range - Electric | |||
| Freezer | Microwave | Washer | |||
| Water purifier | Water softener | Central air conditioning | |||








































































