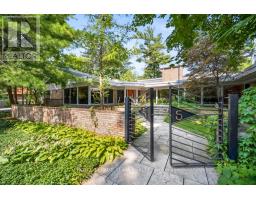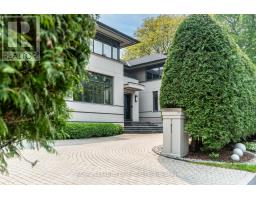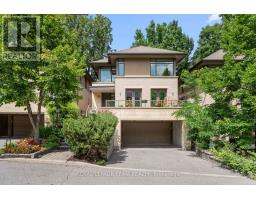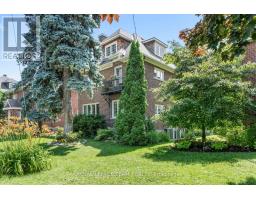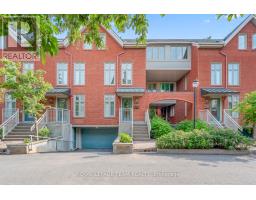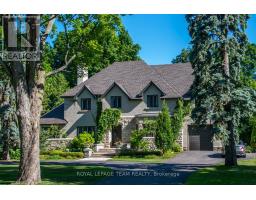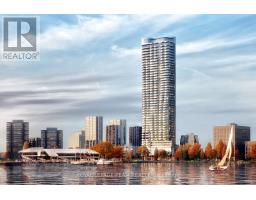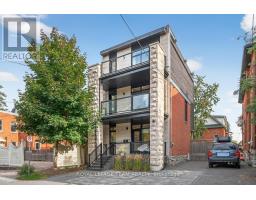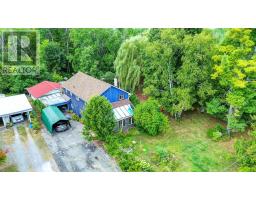Bedrooms
Bathrooms
Interior Features
Appliances Included
Garage door opener remote(s), Oven - Built-In, Range, Blinds, Cooktop, Dishwasher, Dryer, Hood Fan, Oven, Washer, Refrigerator
Building Features
Features
In suite Laundry
Square Footage
600 - 699 sqft
Fire Protection
Controlled entry, Security guard, Monitored Alarm
Building Amenities
Exercise Centre, Security/Concierge, Party Room, Storage - Locker
Heating & Cooling
Cooling
Central air conditioning
Heating Type
Heat Pump, Not known
Exterior Features
Exterior Finish
Brick, Concrete
Neighbourhood Features
Community Features
Pets Allowed With Restrictions, Community Centre
Amenities Nearby
Public Transit, Park, Hospital
Maintenance or Condo Information
Maintenance Fees
$727.76 Monthly
Maintenance Fees Include
Insurance, Heat, Common Area Maintenance, Water
Maintenance Management Company
Condominium Management Group
Parking
Parking Type
Underground,Garage






















