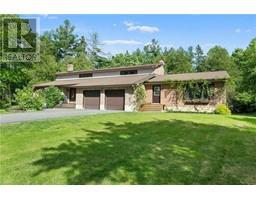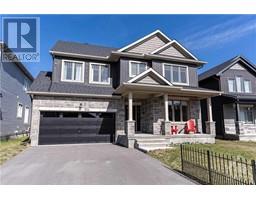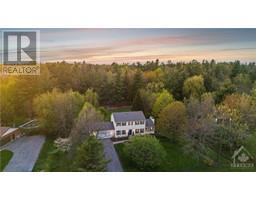1664 RODIN WAY Convent Glen South, Ottawa, Ontario, CA
Address: 1664 RODIN WAY, Ottawa, Ontario
Summary Report Property
- MKT ID1392210
- Building TypeRow / Townhouse
- Property TypeSingle Family
- StatusBuy
- Added3 weeks ago
- Bedrooms3
- Bathrooms2
- Area0 sq. ft.
- DirectionNo Data
- Added On15 May 2024
Property Overview
A three bedroom row house condominium for sale in Orleans near the intersection of Orleans Blvd and Jeanne D'arc Blvd. Conveniently located near lots of shopping plazas and only a few minutes drive to highway 417. The home offers a fenced side yard off of the dining room. Central A/C installed. Three bedrooms on the second level and the basement is partially finished. There's a three piece bathroom on the second floor and a powder room on the main floor. No appliances on site, or included. Per Seller's directions, no written offers may be conveyed until 10:00 am on May 22nd, 2024. A minimum of 48 hours irrevocable time is required with offers. Please note, a correction to the parking section described in this listing. Parking at the condo complex is all surface level and uncovered outdoor. A garage is not included with this sale. This property is being sold as-is where is in its present condition with no warranties from the Seller in this regard. (id:51532)
Tags
| Property Summary |
|---|
| Building |
|---|
| Land |
|---|
| Level | Rooms | Dimensions |
|---|---|---|
| Second level | 3pc Bathroom | 8'1" x 4'11" |
| Bedroom | 7'11" x 11'6" | |
| Bedroom | 14'9" x 8'11" | |
| Primary Bedroom | 15'4" x 10'6" | |
| Basement | Games room | 17'2" x 10'4" |
| Utility room | 12'6" x 11'2" | |
| Storage | 2'8" x 10'11" | |
| Main level | 2pc Bathroom | 5'0" x 5'1" |
| Kitchen | 7'10" x 10'0" | |
| Eating area | 10'2" x 7'11" | |
| Foyer | 6'1" x 4'6" | |
| Living room/Fireplace | 10'6" x 14'11" |
| Features | |||||
|---|---|---|---|---|---|
| Detached Garage | Central air conditioning | ||||















































