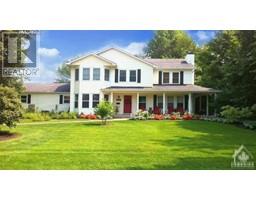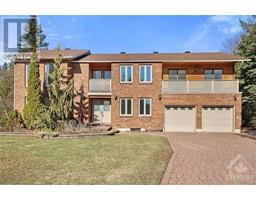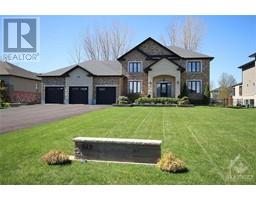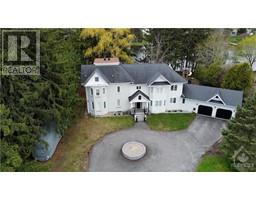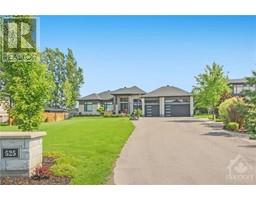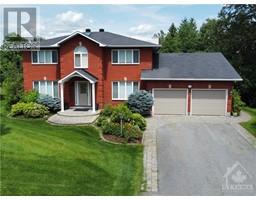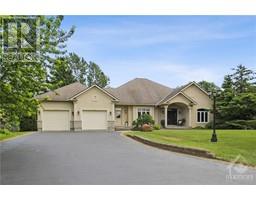4568 NORTHWOODS DRIVE Dunrobin, Ottawa, Ontario, CA
Address: 4568 NORTHWOODS DRIVE, Ottawa, Ontario
Summary Report Property
- MKT ID1387287
- Building TypeHouse
- Property TypeSingle Family
- StatusBuy
- Added1 weeks ago
- Bedrooms2
- Bathrooms1
- Area0 sq. ft.
- DirectionNo Data
- Added On01 May 2024
Property Overview
OPEN HOUSE THIS SUNDAY MAY 5TH 2-4. Cozy small house on a stunning property in Buckham’s Bay. Year-round recreation at your doorstep. Situated on a quiet cul-de-sac. Brand new kitchen and bathroom 2023. Maple cabinets and marble counters in the kitchen. Solid maple hardwood floors. New washer and dryer 2023. High-efficiency water softener. New reverse osmosis water system. Owned hot water tank. Spray foam-insulated crawl space. Electric fireplace included. Excellent Wi-Fi access is available. Huge outdoor storage shed. Decks freshly stained. Mature perennial gardens. The gravel driveway has space for 6 cars. Truly an outdoor lover’s dream! Enjoy swimming and boating from your own private beach in the summer; and snowmobiling and cross-country skiing in the winter. TWENTY minutes from Kanata. Move in and enjoy the gorgeous views this summer! The house is high and dry, Not on the floodplain. Bring your family and enjoy the beautiful waterfront location...You could enjoy May 24 weekend!!! (id:51532)
Tags
| Property Summary |
|---|
| Building |
|---|
| Land |
|---|
| Level | Rooms | Dimensions |
|---|---|---|
| Main level | Living room | 13'0" x 11'8" |
| Dining room | 10'7" x 8'0" | |
| Kitchen | 8'8" x 10'7" | |
| Bedroom | 9'4" x 8'4" | |
| Bedroom | 7'10" x 9'4" | |
| 3pc Bathroom | 10'3" x 5'2" |
| Features | |||||
|---|---|---|---|---|---|
| Beach property | Park setting | Treed | |||
| Gravel | Refrigerator | Dishwasher | |||
| Dryer | Stove | Washer | |||
| Blinds | Window air conditioner | ||||
































