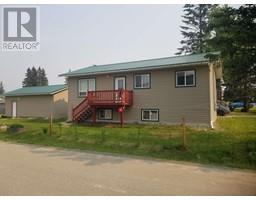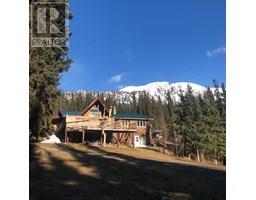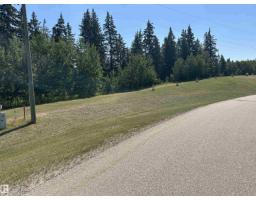409 - 456 KING EDWARD AVENUE, Ottawa, Ontario, CA
Address: 409 - 456 KING EDWARD AVENUE, Ottawa, Ontario
Summary Report Property
- MKT IDX12100439
- Building TypeApartment
- Property TypeSingle Family
- StatusBuy
- Added11 weeks ago
- Bedrooms1
- Bathrooms2
- Area700 sq. ft.
- DirectionNo Data
- Added On15 Oct 2025
Property Overview
Condo in downtown Ottawa (Sandy Hill), this one bedroom + den w/ parking is waiting for you. In an unbeatable location, near the exciting downtown core and University of Ottawa, this low-rise complex (47 units/5 floors) offers great urban living. Relax in your landscaped courtyard or enjoy your common area roof top patio (w/ BBQ) and be amazed at the view of our Capital with its historical buildings and landmarks. This 739 sq. ft. condo is elegantly laid out - open concept with views from kitchen into living/dining room, and den which may be used as a home office, additional relaxing space or may be converted into a second bedroom by simply adding a double sliding barn door. Soundproofed and very quiet. This 4th floor condo features a south facing balcony and quality finishes like laminated hardwood floors, ceramic flooring, air conditioning, granite countertops and backsplash. (id:51532)
Tags
| Property Summary |
|---|
| Building |
|---|
| Level | Rooms | Dimensions |
|---|---|---|
| Main level | Bedroom | 3.23 m x 3.84 m |
| Den | 3.23 m x 2.74 m | |
| Kitchen | 2.16 m x 3.23 m | |
| Living room | 3.23 m x 4.78 m |
| Features | |||||
|---|---|---|---|---|---|
| Balcony | In suite Laundry | Underground | |||
| No Garage | Intercom | Water Heater - Tankless | |||
| Dishwasher | Dryer | Microwave | |||
| Washer | Window Coverings | Refrigerator | |||
| Central air conditioning | Storage - Locker | ||||














































