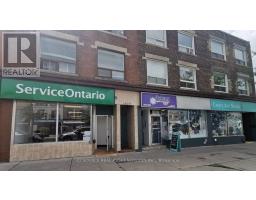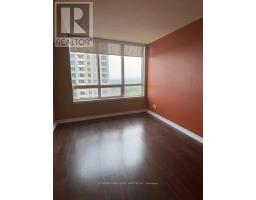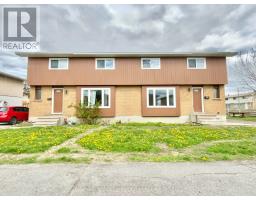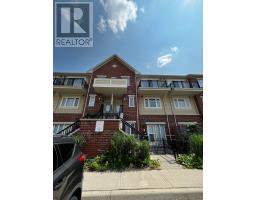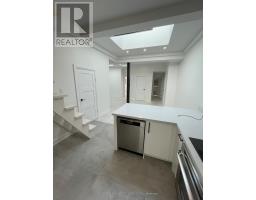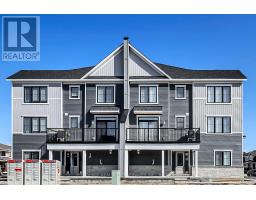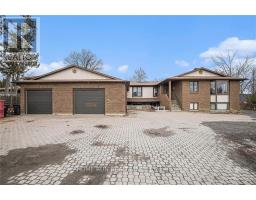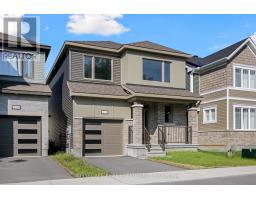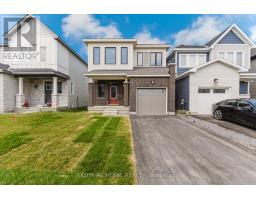105 - 360 PATRICIA AVENUE ROAD, Ottawa, Ontario, CA
Address: 105 - 360 PATRICIA AVENUE ROAD, Ottawa, Ontario
Summary Report Property
- MKT IDX12360801
- Building TypeApartment
- Property TypeSingle Family
- StatusRent
- Added19 hours ago
- Bedrooms1
- Bathrooms1
- AreaNo Data sq. ft.
- DirectionNo Data
- Added On23 Aug 2025
Property Overview
AVAILABLE IMMEDIATELY! Welcome to 360 Patricia Avenue, nestled in the heart of Westboro-one of Ottawa's most sought-after and lively neighborhoods. This building combines contemporary living with a walkable, community-oriented atmosphere surrounded by trendy shops, cafés, and green spaces. Features: STUDIO 1 bathroom Balcony - Overlooking the courtyard In-unit laundry Hydro extra Underground parking available for an extra cost This bright and stylish Studio condo offers the perfect balance of comfort and convenience. The open-concept layout features a sleek modern kitchen with stainless steel appliances, ample cabinetry, and granite countertops. A spacious living area opens onto a private balcony perfect for enjoying your morning coffee or evening breeze. Location: Located in the heart of Westboro Village Steps to local cafés, restaurants, and boutiques Close to the Ottawa River, bike paths, and Westboro Beach Easy access to public transit and major routes Nearby gyms, grocery stores, and parks Criteria: All pets considered; small pets preferred Non-smoking unit/premises One year lease minimum First and last month's rent required. *For Additional Property Details Click The Brochure Icon Below* (id:51532)
Tags
| Property Summary |
|---|
| Building |
|---|
| Level | Rooms | Dimensions |
|---|---|---|
| Main level | Bedroom | 5.5 m x 3.5 m |
| Kitchen | 2 m x 1.8 m | |
| Bathroom | 2 m x 1.8 m |
| Features | |||||
|---|---|---|---|---|---|
| Balcony | In suite Laundry | Underground | |||
| Garage | Central air conditioning | Security/Concierge | |||
| Storage - Locker | |||||












