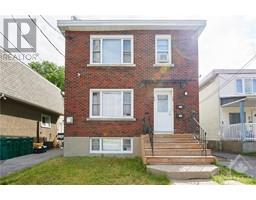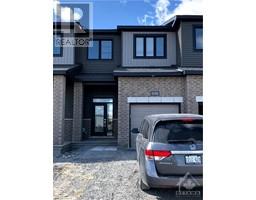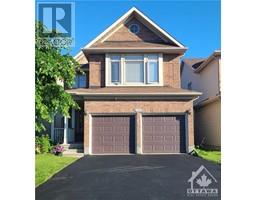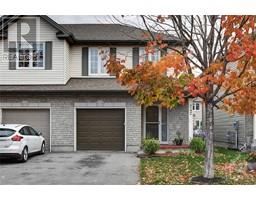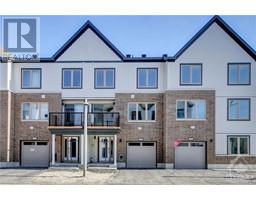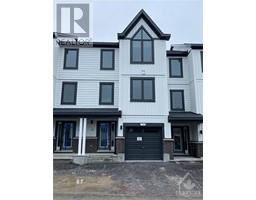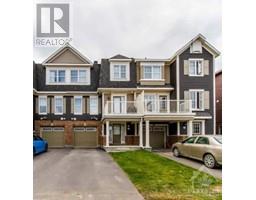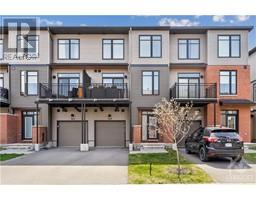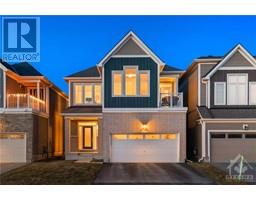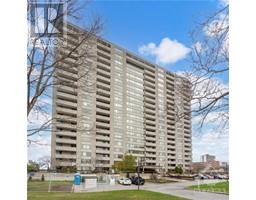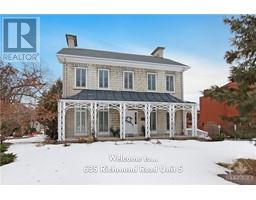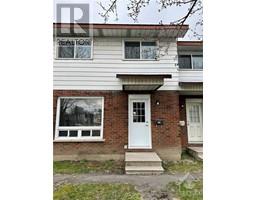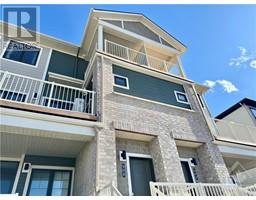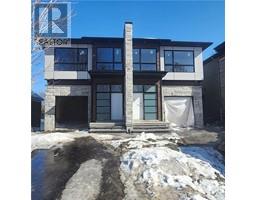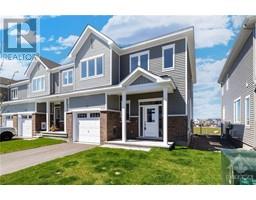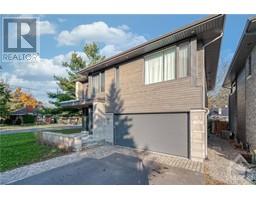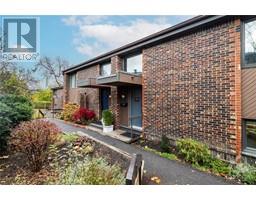135 BARRETTE STREET UNIT#206 Vanier, Ottawa, Ontario, CA
Address: 135 BARRETTE STREET UNIT#206, Ottawa, Ontario
Summary Report Property
- MKT ID1376128
- Building TypeApartment
- Property TypeSingle Family
- StatusRent
- Added12 weeks ago
- Bedrooms2
- Bathrooms2
- AreaNo Data sq. ft.
- DirectionNo Data
- Added On03 Feb 2024
Property Overview
Newer Upscale BLDG in the St Charles Market of Beechwood Village w/2 bed+Den, 2 bath Condo for rent. FURNISHED OR UNFURNISHED! Bright, CORNER end unit w/open concept living space, high end finishings including hardwood flooring throughout & quartz countertops. Gourmet kitchen w/ample cupboards, counter space, oversize island w/breakfast bar & S/S appli incl gas range. Den/office nook off the kitchen. Spacious primary bed w/5pce ensuite w/soaker tub & dble vanity. 2nd bed of great size. 3pce bath w/oversize walk-in glass shower. In-suite full size laundry! A/C. One underground parking spot included (Automated Valet Puzzle Parking) with the option of electric charging. Utilities extra. Amenities COMING SOON include lounge, family room, party room, yoga studio, fitness area, golfing bay, sauna and outdoor lounge with BBQ. Close proximity to HWY, Transit, Cafes, Restaurants, Shopping, Parks, Scenic Paths along the Rideau River, Schools and so much more! Walk Score 94. Bike Score 99. (id:51532)
Tags
| Property Summary |
|---|
| Building |
|---|
| Land |
|---|
| Level | Rooms | Dimensions |
|---|---|---|
| Main level | Living room | 10'0" x 15'10" |
| Dining room | 11'10" x 9'7" | |
| Kitchen | 11'10" x 8'6" | |
| Den | 6'10" x 8'6" | |
| Primary Bedroom | 11'7" x 9'8" | |
| 5pc Ensuite bath | Measurements not available | |
| Bedroom | 11'7" x 9'5" | |
| 3pc Ensuite bath | Measurements not available |
| Features | |||||
|---|---|---|---|---|---|
| Corner Site | Underground | Refrigerator | |||
| Dryer | Microwave Range Hood Combo | Stove | |||
| Washer | Central air conditioning | Laundry - In Suite | |||
| Exercise Centre | |||||































