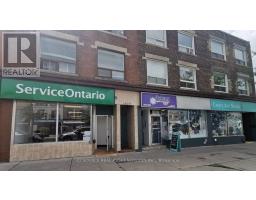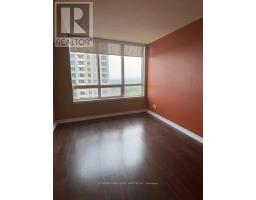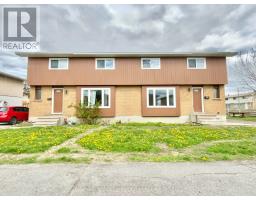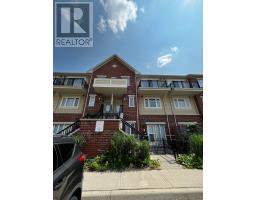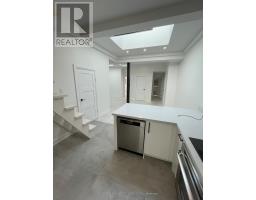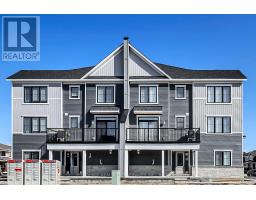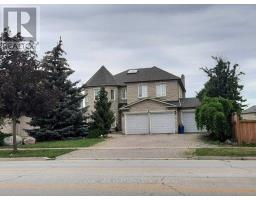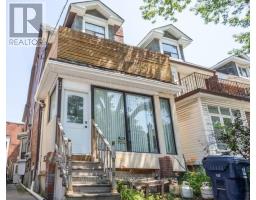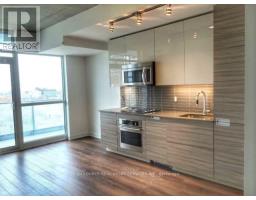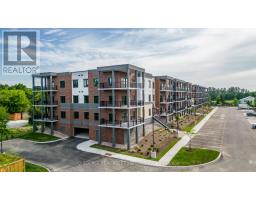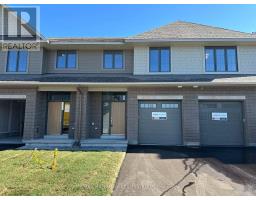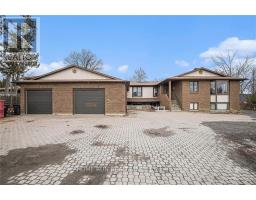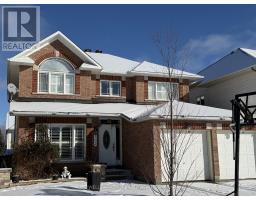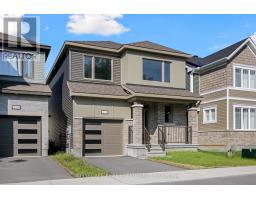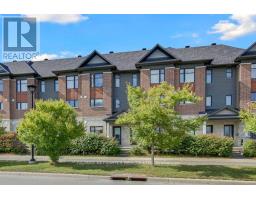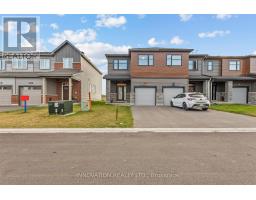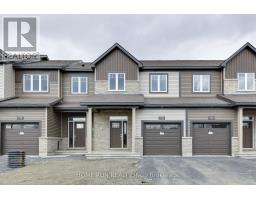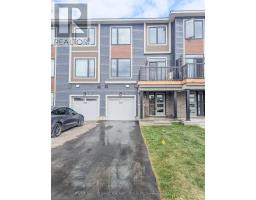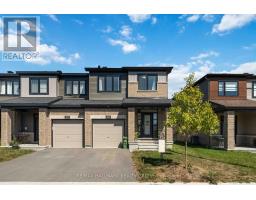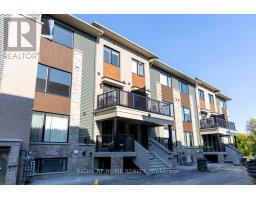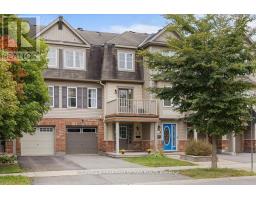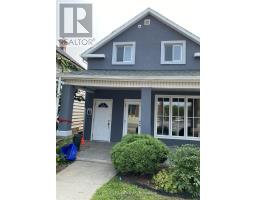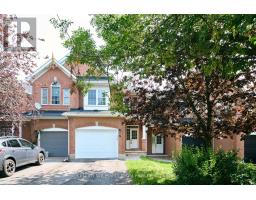1702 - 105 CHAMPAGNE AVENUE S, Ottawa, Ontario, CA
Address: 1702 - 105 CHAMPAGNE AVENUE S, Ottawa, Ontario
Summary Report Property
- MKT IDX12393382
- Building TypeApartment
- Property TypeSingle Family
- StatusRent
- Added2 weeks ago
- Bedrooms2
- Bathrooms2
- AreaNo Data sq. ft.
- DirectionNo Data
- Added On10 Sep 2025
Property Overview
AVAILABLE NOW!!! Welcome to 105 Champagne Avenue South, in one of Ottawa's most desirable and connected neighborhoods. Just steps from Little Italy, Dows Lake, and the O-Train, this vibrant area blends residential charm with urban convenience. Features: 2 bedrooms, 2 bathrooms In-unit laundry All utilities included (except hot water tank rental) No parking This bright, modern condo offers functional living in a highly walkable location. The open-concept design features large windows for natural light, a stylish kitchen with quality appliances, and generous cabinetry. Bedrooms are well-sized, with two full bathrooms and in-unit laundry for added comfort. Location: Steps to Little Italy, Dows Lake, O-Train Close to Carleton University & Civic Hospital Surrounded by shops, restaurants, cafés Near parks, bike paths, green spaces Easy access to transit & major routes Amenities: Video surveillance, elevators, on-site staff Social & recreation rooms Fitness & exercise rooms Bicycle room, wheelchair access Convenience store, shared yard Criteria: Pets considered (small pets preferred) Non-smoking unit/premises Minimum 1-year lease First & last months rent required *For Additional Property Details Click The Brochure Icon Below* (id:51532)
Tags
| Property Summary |
|---|
| Building |
|---|
| Level | Rooms | Dimensions |
|---|---|---|
| Main level | Bedroom | 3.86 m x 2.85 m |
| Bedroom 2 | 3.43 m x 2.54 m | |
| Kitchen | 3 m x 2.47 m | |
| Living room | 3.78 m x 2.85 m |
| Features | |||||
|---|---|---|---|---|---|
| In suite Laundry | No Garage | Central air conditioning | |||
| Exercise Centre | |||||


























