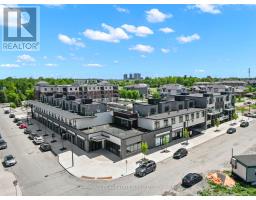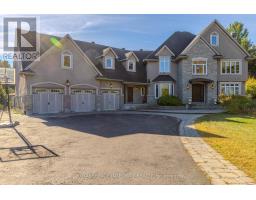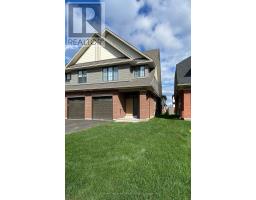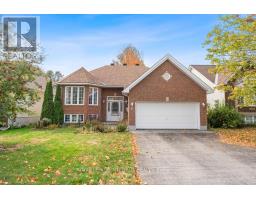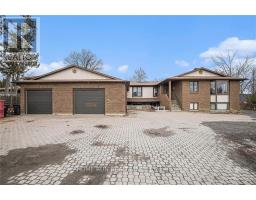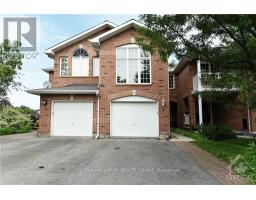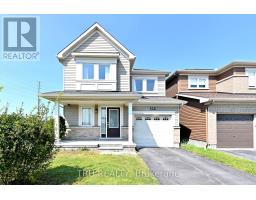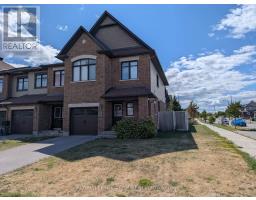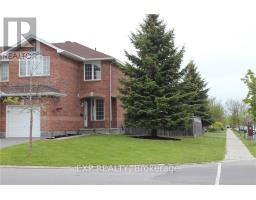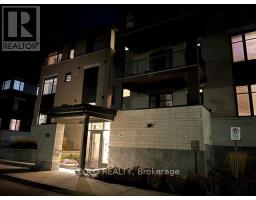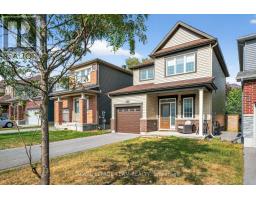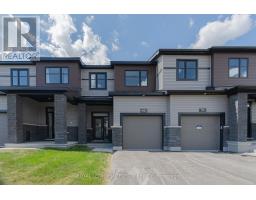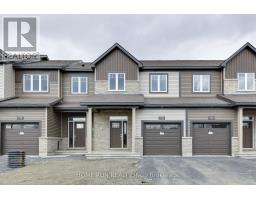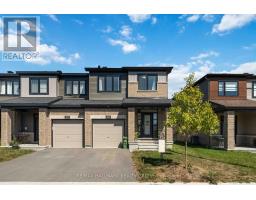1861 HAIKU STREET, Ottawa, Ontario, CA
Address: 1861 HAIKU STREET, Ottawa, Ontario
Summary Report Property
- MKT IDX12482885
- Building TypeHouse
- Property TypeSingle Family
- StatusRent
- Added1 weeks ago
- Bedrooms4
- Bathrooms4
- AreaNo Data sq. ft.
- DirectionNo Data
- Added On27 Oct 2025
Property Overview
Come check out this beautiful 4 bedroom, 3.5 bathroom single home situated on a premium corner lot in Barrhaven! The extra bright main floor features elegant hardwood flooring, open concept layout including dining room and family room with cozy gas fireplace and a vaulted ceiling! The Kitchen includes upgraded pantry with extended cabinets and hidden lights, granite countertop, breakfast bar, upgraded tiled backsplash and brand new high-end SS appliances. The second floor is highlighted by a very spacious master bedroom that has a walk-in closet and en-suite with upgraded double vanity and an oversized glass shower. Three additional bedrooms with two other walk-in closets and a second bathroom complete the second floor. Fully finished basement comes w/ an additional bathroom and recreational area. The home comes also comes with 200 AMP suitable to charge your ELECTRIC VEHICLE. Close to the 416, Costco, Amazon warehouse, Barrhaven Market Place, schools and plenty of amenities! (id:51532)
Tags
| Property Summary |
|---|
| Building |
|---|
| Level | Rooms | Dimensions |
|---|---|---|
| Second level | Primary Bedroom | 4.57 m x 4.77 m |
| Bedroom | 3.02 m x 3.6 m | |
| Bedroom | 3.35 m x 3.12 m | |
| Bedroom | 3.02 m x 3.6 m | |
| Basement | Recreational, Games room | 5.15 m x 6.4 m |
| Main level | Kitchen | 3.35 m x 4.82 m |
| Great room | 5.43 m x 3.47 m | |
| Dining room | 5.43 m x 3.25 m | |
| Den | 2.94 m x 2.43 m |
| Features | |||||
|---|---|---|---|---|---|
| Attached Garage | Garage | Garage door opener remote(s) | |||
| Central air conditioning | Fireplace(s) | ||||


































