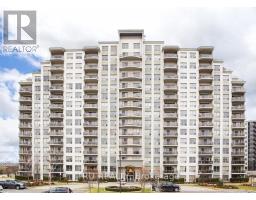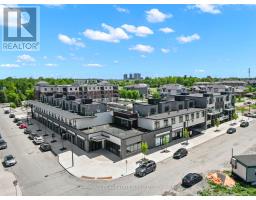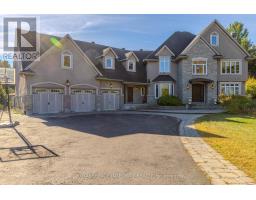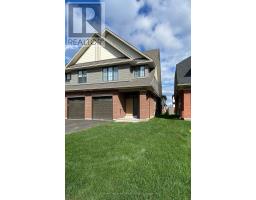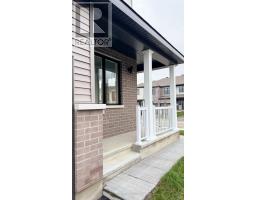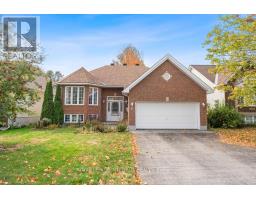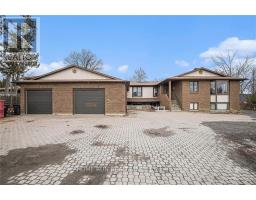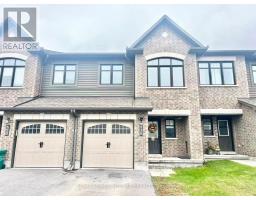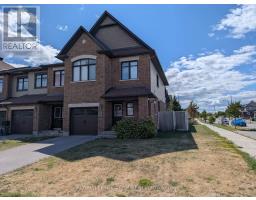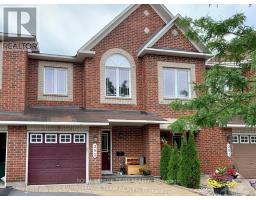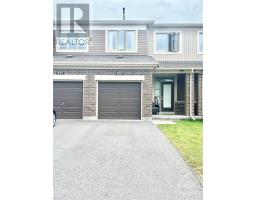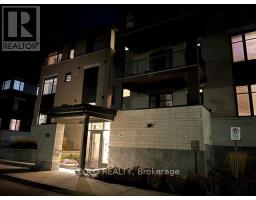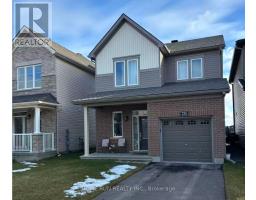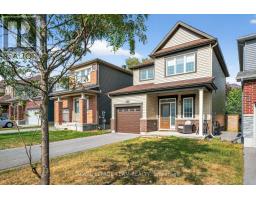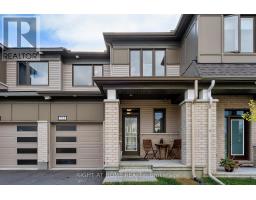39 SUNNYCREST DRIVE, Ottawa, Ontario, CA
Address: 39 SUNNYCREST DRIVE, Ottawa, Ontario
Summary Report Property
- MKT IDX12387351
- Building TypeHouse
- Property TypeSingle Family
- StatusRent
- Added10 weeks ago
- Bedrooms6
- Bathrooms3
- AreaNo Data sq. ft.
- DirectionNo Data
- Added On08 Sep 2025
Property Overview
Ready for rent ,Panoramic view from Patio and large windows of fabulous 2 STOREY PENTHOUSE SUITE. Overlooks CITY SKYLINE and Sunsets, Move right in ready , fully painted and cleaned professionally througout - condo fees include utility costs! This 2-storey Penthouse is centrally located and close to the airport, the Rideau Canal, Mooney's Bay, bike paths, and Carleton University! Stunning views of both the Rideau River and Mooney's Bay from the spacious balcony. The updated kitchen has counter seating, Beautiful cabinetry and stainless steel appliances including a Frigidaire stove and refrigerator,TV, and furnitures.There is a large pantry for convenient storage. The Penthouse is filled with light throughout the day. The private upper-level has a spacious master suite with a walk-in closet and ensuite bathroom. There is also a second bedroom and a second bathroom with a soaking tub. Underground parking # 183 , a large lap pool, sauna, library, and a workshop. (id:51532)
Tags
| Property Summary |
|---|
| Building |
|---|
| Level | Rooms | Dimensions |
|---|---|---|
| Lower level | Bedroom 4 | 3.67 m x 3.01 m |
| Bedroom 5 | 3.67 m x 3.18 m | |
| Family room | 11.41 m x 4.56 m | |
| Bedroom 3 | 3.92 m x 3.66 m | |
| Main level | Living room | 6.03 m x 6.54 m |
| Kitchen | 6.68 m x 2.84 m | |
| Dining room | 3.22 m x 2.84 m | |
| Bedroom | 3.18 m x 3.57 m | |
| Bedroom 2 | 3.42 m x 3.63 m | |
| Primary Bedroom | 4.69 m x 3.92 m | |
| Bathroom | 2.51 m x 2.23 m | |
| Bathroom | 2.25 m x 2.23 m |
| Features | |||||
|---|---|---|---|---|---|
| Attached Garage | Garage | Water Heater | |||
| Garage door opener remote(s) | Oven - Built-In | Water meter | |||
| Dishwasher | Dryer | Microwave | |||
| Oven | Stove | Washer | |||
| Refrigerator | Central air conditioning | Fireplace(s) | |||
































