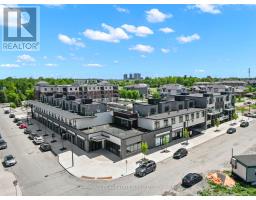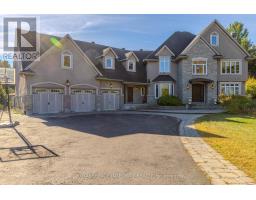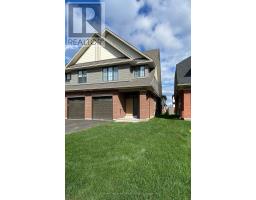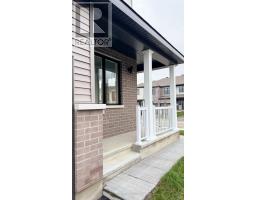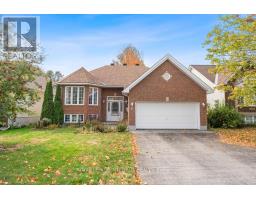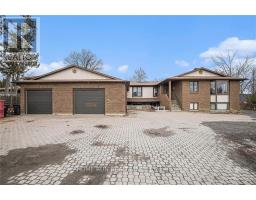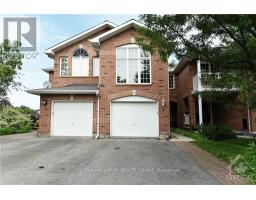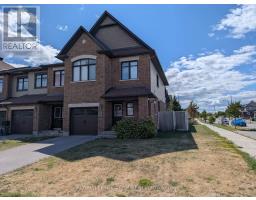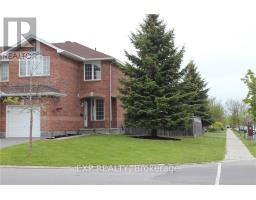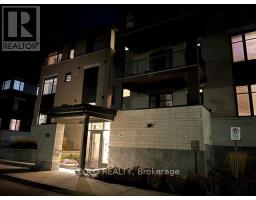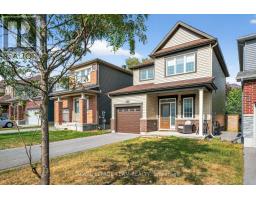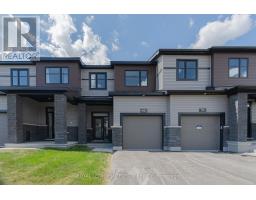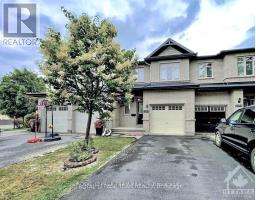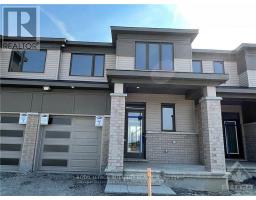517 - 354 GLADSTONE AVENUE, Ottawa, Ontario, CA
Address: 517 - 354 GLADSTONE AVENUE, Ottawa, Ontario
Summary Report Property
- MKT IDX12547002
- Building TypeApartment
- Property TypeSingle Family
- StatusRent
- Added15 hours ago
- Bedrooms1
- Bathrooms2
- AreaNo Data sq. ft.
- DirectionNo Data
- Added On14 Nov 2025
Property Overview
Welcome to your beautiful new home! This open-concept 1-bedroom + den, 2-bathroom apartment combines modern comfort with unbeatable downtown convenience. Step inside and be greeted by an abundance of natural light - this sun-drenched suite features floor-to-ceiling windows, sleek finishes, and a spacious private balcony that's perfect for morning coffee and relaxation. The versatile den offers the ideal space for a home office or guest room, while the contemporary kitchen showcases stainless steel appliances and a clean, modern design. Enjoy the best of Centretown living with coffee shops, grocery stores, restaurants and more, just steps away. Building amenities include a fully equipped fitness centre, beautifully landscaped courtyard gardens with BBQs, and a stylish party room with everything you need and more! Storage locker included. Heat and water included in rent. Don't miss your chance to make this exceptional apartment your new home! (id:51532)
Tags
| Property Summary |
|---|
| Building |
|---|
| Level | Rooms | Dimensions |
|---|---|---|
| Main level | Foyer | 2.26 m x 2.89 m |
| Kitchen | 3.5 m x 3.03 m | |
| Bathroom | 2.53 m x 1.51 m | |
| Den | 2.31 m x 2.89 m | |
| Living room | 3.49 m x 4.24 m | |
| Primary Bedroom | 3.58 m x 4.96 m | |
| Primary Bedroom | 2.31 m x 1.96 m | |
| Bathroom | 2.53 m x 1.51 m |
| Features | |||||
|---|---|---|---|---|---|
| Balcony | In suite Laundry | Attached Garage | |||
| No Garage | Central air conditioning | Storage - Locker | |||
























