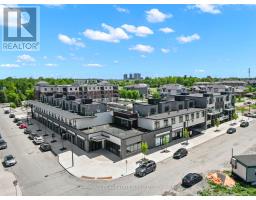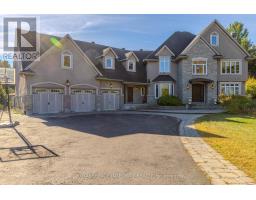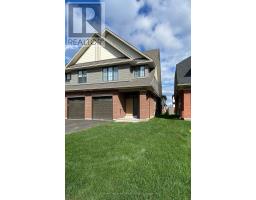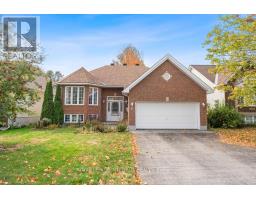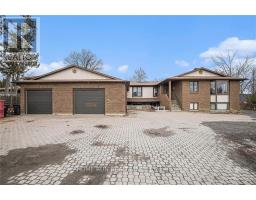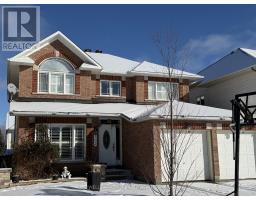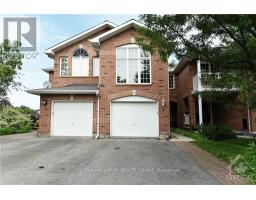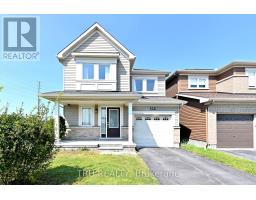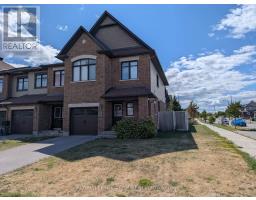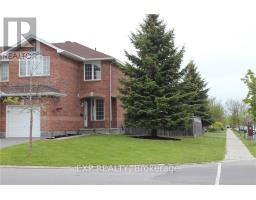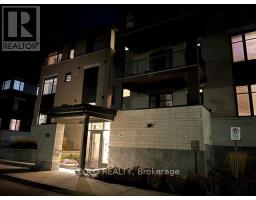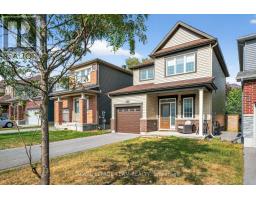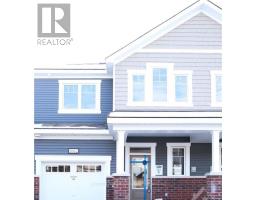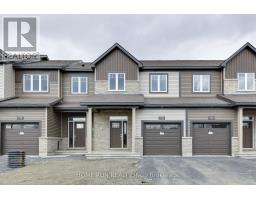732 LAKERIDGE DRIVE, Ottawa, Ontario, CA
Address: 732 LAKERIDGE DRIVE, Ottawa, Ontario
Summary Report Property
- MKT IDX12433928
- Building TypeRow / Townhouse
- Property TypeSingle Family
- StatusRent
- Added4 weeks ago
- Bedrooms2
- Bathrooms3
- AreaNo Data sq. ft.
- DirectionNo Data
- Added On01 Oct 2025
Property Overview
Discover 732 Lakeridge Drive, a bright and modern rental situated in the heart of Orléans. This updated end-unit stacked condo features 2 bedrooms and 2.5 bathrooms, offering a comfortable and well-designed layout. Upstairs, you'll find a stylish kitchen with stainless steel appliances, quartz counters, and generous cabinet space. A handy powder room is tucked just off the kitchen, while the open-concept dining and living areas lead directly to your own patio, ideal for entertaining or simply unwinding outdoors. The lower level includes two generously sized bedrooms, each with its own ensuite bathroom finished with quartz counters. A full laundry room and additional storage make day-to-day living easy and organized. With schools, parks, and walking trails just around the corner, plus shopping, restaurants, and transit only minutes away, this home combines modern finishes with a prime location in a welcoming community. (id:51532)
Tags
| Property Summary |
|---|
| Building |
|---|
| Level | Rooms | Dimensions |
|---|---|---|
| Lower level | Primary Bedroom | 4.01 m x 3.22 m |
| Bathroom | Measurements not available | |
| Bedroom | 3.61 m x 3.46 m | |
| Bathroom | Measurements not available | |
| Main level | Eating area | 3.1 m x 2.12 m |
| Kitchen | 3.27 m x 3.24 m | |
| Dining room | 3.08 m x 2.34 m | |
| Living room | 4.32 m x 4.18 m | |
| Bathroom | Measurements not available |
| Features | |||||
|---|---|---|---|---|---|
| Balcony | No Garage | Water Heater | |||
| Dishwasher | Hood Fan | Stove | |||
| Refrigerator | Central air conditioning | ||||



































