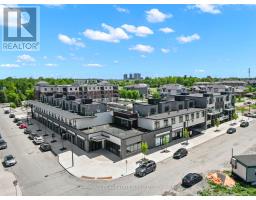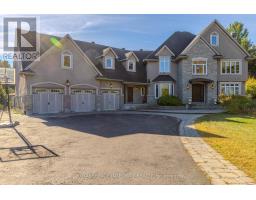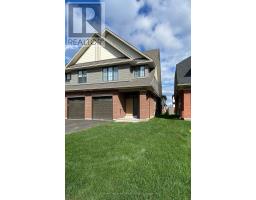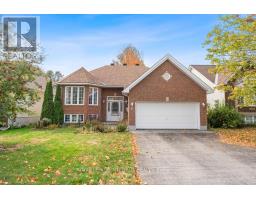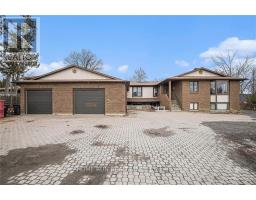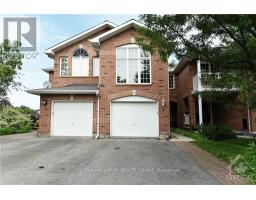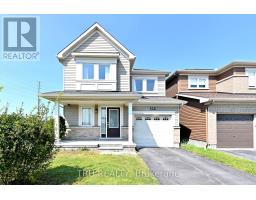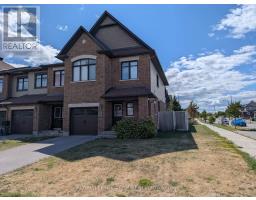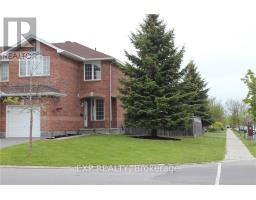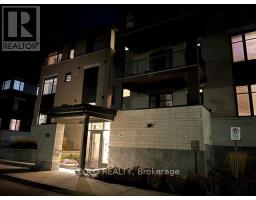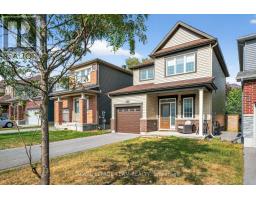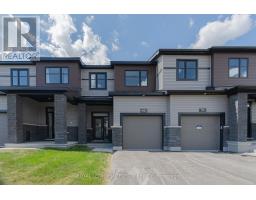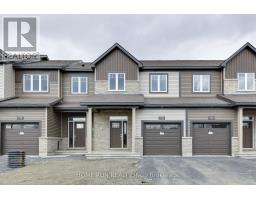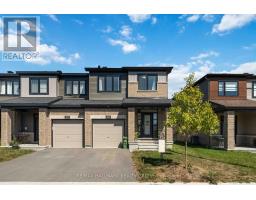764 FLETCHER CIRCLE, Ottawa, Ontario, CA
Address: 764 FLETCHER CIRCLE, Ottawa, Ontario
Summary Report Property
- MKT IDX12438922
- Building TypeHouse
- Property TypeSingle Family
- StatusRent
- Added2 weeks ago
- Bedrooms3
- Bathrooms3
- AreaNo Data sq. ft.
- DirectionNo Data
- Added On20 Oct 2025
Property Overview
Welcome to this meticulously maintained detached bungalow in the highly sought-after Kanata Lakes neighborhood.This charming home offers over 2,000 square feet of comfortable living space and features beautiful hardwood flooring throughout the whole house. The layout is perfect for entertaining, showcasing spacious dining and living areas. An open-concept kitchen flows into a bright family room, complete with a cozy gas fireplace, creating a warm and inviting atmosphere.The main floor includes two generously sized bedrooms that share a large full bathroom, plus a convenient main-floor laundry area and a powder room.The lower level provides over 700 square feet of additional living space and benefits from lookout windows that flood the space with natural light. It features a well-sized third bedroom with a large window and another full bathroom.Enjoy the benefits of being located within the boundaries of top-rated schools and close to local amenities, including parks, stores, and public transit! (id:51532)
Tags
| Property Summary |
|---|
| Building |
|---|
| Level | Rooms | Dimensions |
|---|---|---|
| Lower level | Recreational, Games room | 7.34 m x 5.23 m |
| Bedroom | 4.26 m x 2.92 m | |
| Main level | Primary Bedroom | 3.45 m x 4.41 m |
| Bedroom | 3.14 m x 3.12 m | |
| Living room | 3.35 m x 6.4 m | |
| Dining room | 3.65 m x 2.51 m | |
| Family room | 3.65 m x 4.57 m | |
| Kitchen | 3.04 m x 2.59 m |
| Features | |||||
|---|---|---|---|---|---|
| Attached Garage | Garage | Dishwasher | |||
| Dryer | Hood Fan | Stove | |||
| Washer | Refrigerator | Central air conditioning | |||
| Ventilation system | |||||


























