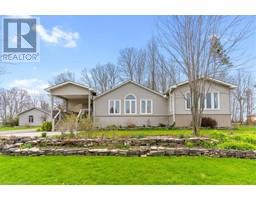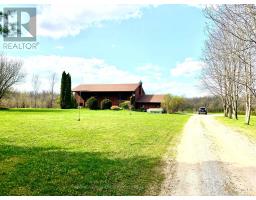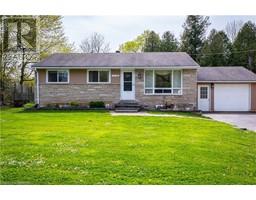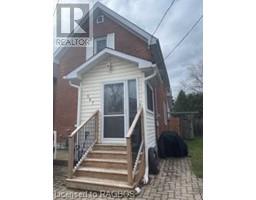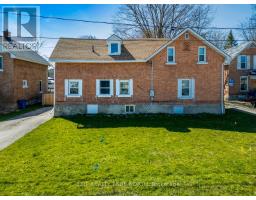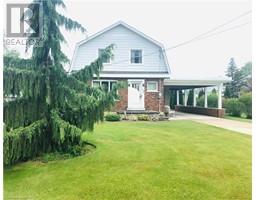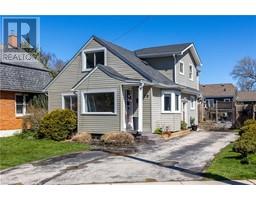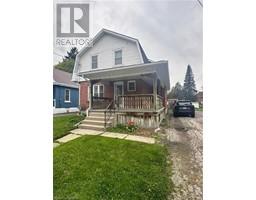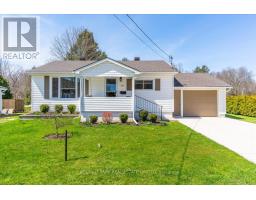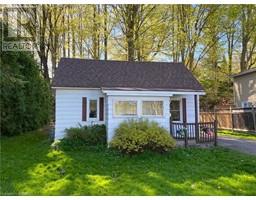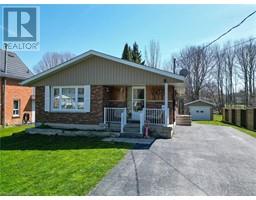1149 3RD Avenue W Owen Sound, Owen Sound, Ontario, CA
Address: 1149 3RD Avenue W, Owen Sound, Ontario
Summary Report Property
- MKT ID40582819
- Building TypeHouse
- Property TypeSingle Family
- StatusBuy
- Added1 weeks ago
- Bedrooms3
- Bathrooms2
- Area1280 sq. ft.
- DirectionNo Data
- Added On08 May 2024
Property Overview
Welcome to your perfect oasis near downtown Owen Sound, ideal for first-time homebuyers and savvy investors alike! This delightful semi-detached 2-story residence offers the ideal combination of comfort, convenience, and charm. With 3 bedrooms, 1.5 bathrooms, and move-in-ready status, this home is ready to welcome you with open arms. The main floor boasts a welcoming atmosphere, with a well-appointed kitchen including a dishwasher. Adjacent to the kitchen, the living and dining areas provide the perfect space for relaxation or entertaining. Step outside to your own private paradise, featuring a deck, patio, and fenced-in yard. Enjoy summer barbecues with loved ones or simply unwind and soak in the tranquility of your surroundings. A shed with power offers additional storage space for tools or outdoor equipment. With 5 parking spots available, including one off the main road and four accessible through a city-serviced laneway, parking will never be an issue. Plus, being close to downtown amenities means you can take a short stroll to the harbourfront, local cafes, and shops, embracing the vibrant lifestyle of downtown Owen Sound. Explore the beauty of the surrounding area, with Kelso Beach, Georgian Bay, and the marina just moments away. With multiple grocery stores a mere 5 minutes away, running errands is a breeze. Don't miss out on this incredible opportunity to make this charming residence your own. Contact your REALTOR® and schedule a showing today! (id:51532)
Tags
| Property Summary |
|---|
| Building |
|---|
| Land |
|---|
| Level | Rooms | Dimensions |
|---|---|---|
| Second level | Bedroom | 9'11'' x 11'4'' |
| 3pc Bathroom | 7'11'' x 8'10'' | |
| Bedroom | 7'10'' x 8'10'' | |
| Primary Bedroom | 7'9'' x 15'3'' | |
| Main level | 2pc Bathroom | 4'7'' x 3'0'' |
| Bonus Room | 9'10'' x 8'4'' | |
| Kitchen | 11'6'' x 11'4'' | |
| Dining room | 12'5'' x 12'2'' | |
| Living room | 11'9'' x 10'10'' |
| Features | |||||
|---|---|---|---|---|---|
| Dishwasher | Dryer | Freezer | |||
| Refrigerator | Satellite Dish | Stove | |||
| Washer | Microwave Built-in | Window Coverings | |||
| Window air conditioner | |||||



















