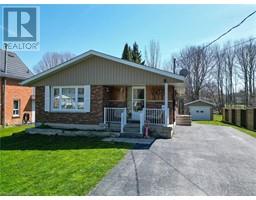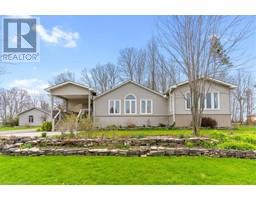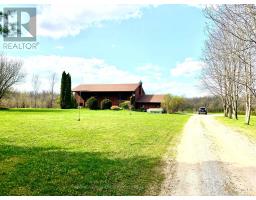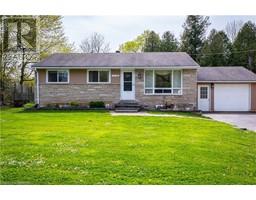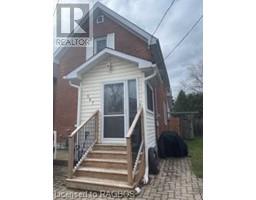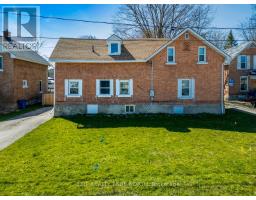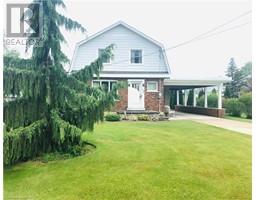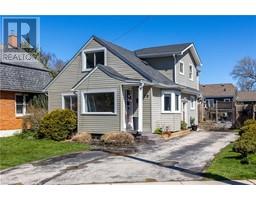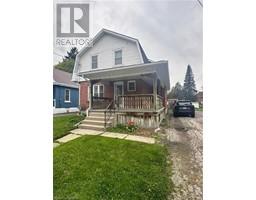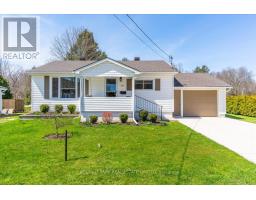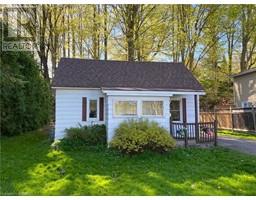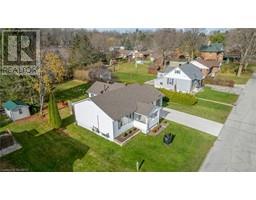1816 6TH Avenue E Owen Sound, Owen Sound, Ontario, CA
Address: 1816 6TH Avenue E, Owen Sound, Ontario
Summary Report Property
- MKT ID40573057
- Building TypeHouse
- Property TypeSingle Family
- StatusBuy
- Added2 weeks ago
- Bedrooms2
- Bathrooms1
- Area1264 sq. ft.
- DirectionNo Data
- Added On04 May 2024
Property Overview
Move in ready East side bungalow! This tidy, well kept home has enjoyed the same owner for many years and is ready to welcome new owners to make it theirs. When you walk in the door, you are greeted by an open living room with plenty of natural light and a gas fireplace. The galley style kitchen makes for convenient cooking with an ideal amount of cupboard space. The first floor has two bedrooms, a full bath and ample closet space. The partially finished lower level offers a large rec room with a built in bar and another gas fireplace. The large laundry room has a huge amount of storage space and plenty of clearance making it ready to be finished for more living space, if desired. Attached garage leads you to a private and easy maintenance backyard complete with garden shed. Close to schools, amenities and the hospital making it a wonderful location. (id:51532)
Tags
| Property Summary |
|---|
| Building |
|---|
| Land |
|---|
| Level | Rooms | Dimensions |
|---|---|---|
| Basement | Utility room | 19'4'' x 22'2'' |
| Other | 4'11'' x 7'1'' | |
| Recreation room | 13'3'' x 22'2'' | |
| Main level | 4pc Bathroom | 9'1'' x 7'0'' |
| Bedroom | 12'6'' x 8'3'' | |
| Bedroom | 10'5'' x 11'10'' | |
| Kitchen | 10'5'' x 15'8'' | |
| Living room | 14'7'' x 20'11'' |
| Features | |||||
|---|---|---|---|---|---|
| Carport | Dryer | Refrigerator | |||
| Stove | Washer | Window air conditioner | |||






























