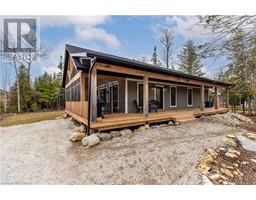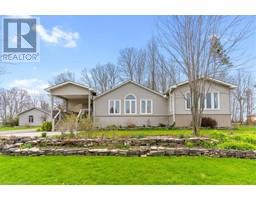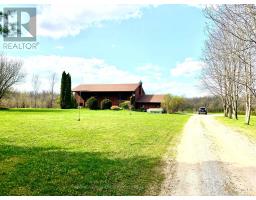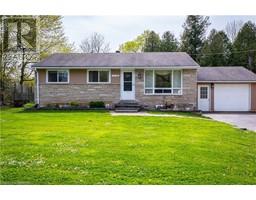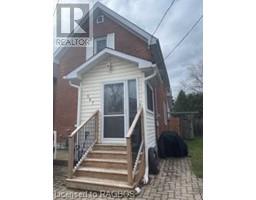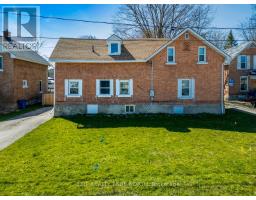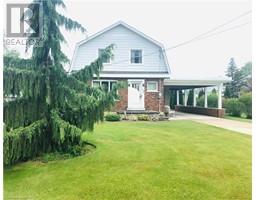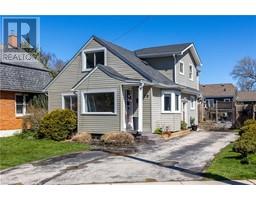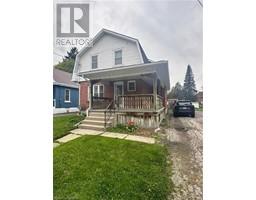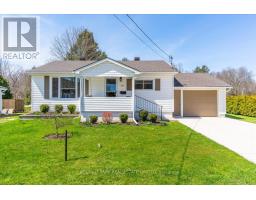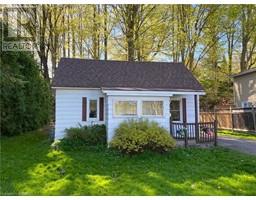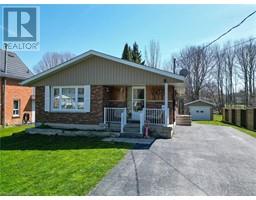224 6TH Avenue W Owen Sound, Owen Sound, Ontario, CA
Address: 224 6TH Avenue W, Owen Sound, Ontario
Summary Report Property
- MKT ID40579206
- Building TypeHouse
- Property TypeSingle Family
- StatusBuy
- Added1 weeks ago
- Bedrooms3
- Bathrooms2
- Area1779 sq. ft.
- DirectionNo Data
- Added On07 May 2024
Property Overview
Welcome to this charming bungalow nestled in one of Owen Sound's most coveted neighbourhoods! Situated along the base of the awe-inspiring escarpment, your backyard becomes a gateway to breathtaking natural beauty. Step inside to discover a meticulously maintained home, boasting original hardwood floors on the main level. The spacious living room and formal dining area provide ample space for relaxation and entertainment. The large kitchen features abundant cabinet space, Corian countertops, and glass sliding patio doors leading to a wraparound deck, ideal for enjoying the serene surroundings. On the main floor, you'll find two bedrooms and a four-piece bathroom, including a bright and spacious primary bedroom. Pride of ownership shines through every detail in this home from the well maintained windows, updated furnace & A/C and the overall clean and well kept condition of the home. Venture downstairs to explore a versatile living space, complete with a cozy sitting area, a new gas fireplace, and a third bedroom perfect for guests. A thoughtfully designed backyard awaits outside, offering privacy, a majestic backdrop of the escarpment, and ample storage space with a sizeable shed and gravel pathways. Complete with timeless curb appeal from the new vinyl siding, double wide concrete drive and cedar hedges, you want want to miss the opportunity to make this your new home sweet home! (id:51532)
Tags
| Property Summary |
|---|
| Building |
|---|
| Land |
|---|
| Level | Rooms | Dimensions |
|---|---|---|
| Basement | Family room | 23'0'' x 12'7'' |
| 2pc Bathroom | 7'4'' x 5'6'' | |
| Laundry room | 7'11'' x 7'6'' | |
| Bedroom | 10'0'' x 10'9'' | |
| Main level | Bedroom | 10'4'' x 8'10'' |
| Other | 5'8'' x 4'1'' | |
| Primary Bedroom | 12'3'' x 11'7'' | |
| 4pc Bathroom | 11'8'' x 5'9'' | |
| Kitchen | 11'9'' x 8'10'' | |
| Dining room | 12'1'' x 10'1'' | |
| Living room | 13'0'' x 11'2'' | |
| Foyer | 6'3'' x 5'0'' |
| Features | |||||
|---|---|---|---|---|---|
| Visual exposure | Dishwasher | Dryer | |||
| Microwave | Refrigerator | Stove | |||
| Washer | Central air conditioning | ||||











































