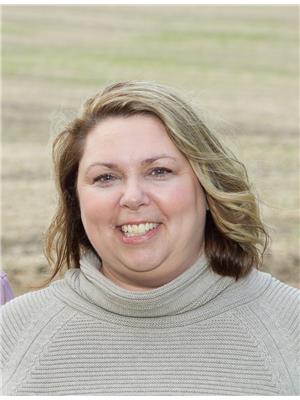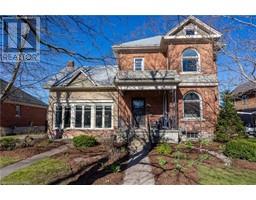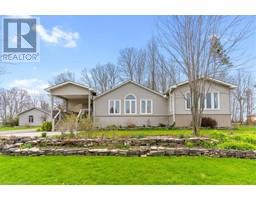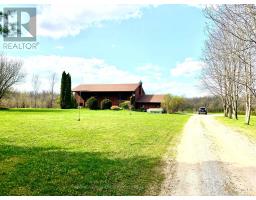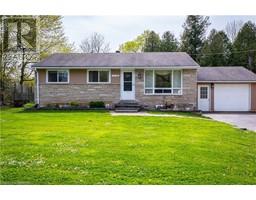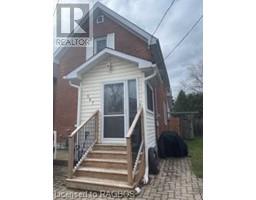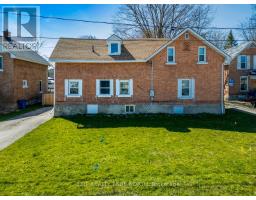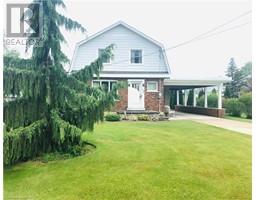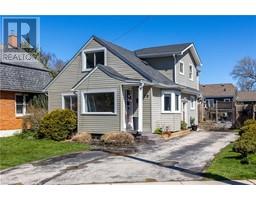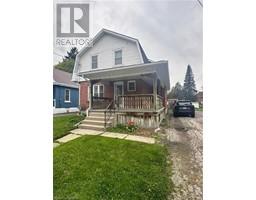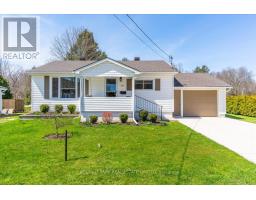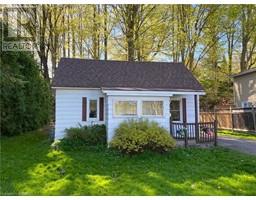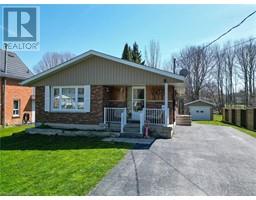405 7TH Avenue E Owen Sound, Owen Sound, Ontario, CA
Address: 405 7TH Avenue E, Owen Sound, Ontario
Summary Report Property
- MKT ID40571514
- Building TypeHouse
- Property TypeSingle Family
- StatusBuy
- Added2 weeks ago
- Bedrooms2
- Bathrooms2
- Area1781 sq. ft.
- DirectionNo Data
- Added On05 May 2024
Property Overview
This charming 2-bedroom, 2-bathroom abode offers the perfect blend of comfort and convenience. The interior is warm and inviting, with a well sized primary bedroom, and the second bedroom is equally comfortable and versatile, perfect for guests or as a home office. There is a walk-in shower in the main bathroom. There is also a large mudroom for storage, with a large laundry area. Everything you need is on one floor! But don't forget, there is a lot more space in the finished basement, with a kitchenette, and a second bathroom. Situated on a large lot, ideal for relaxation or gardening, if you desire, or space for the kids and pets to roam. Plus, with a natural gas heated garage and a large shed included, you'll have plenty of space for parking, additional storage, or a work shop. Conveniently located in a desirable neighborhood, this home is just minutes away from shopping, dining, parks, the hospital and more. Don't miss your chance to make this delightful property your own. (id:51532)
Tags
| Property Summary |
|---|
| Building |
|---|
| Land |
|---|
| Level | Rooms | Dimensions |
|---|---|---|
| Basement | 2pc Bathroom | Measurements not available |
| Family room | 16'7'' x 14'6'' | |
| Recreation room | 21'6'' x 9'6'' | |
| Main level | 3pc Bathroom | Measurements not available |
| Bedroom | 12'8'' x 9'3'' | |
| Primary Bedroom | 13'4'' x 11'4'' | |
| Laundry room | 13'5'' x 9'8'' | |
| Living room | 15'7'' x 11'5'' | |
| Kitchen | 13'7'' x 10'6'' |
| Features | |||||
|---|---|---|---|---|---|
| Sump Pump | Detached Garage | Dishwasher | |||
| Dryer | Refrigerator | Stove | |||
| Washer | Window Coverings | Window air conditioner | |||



































