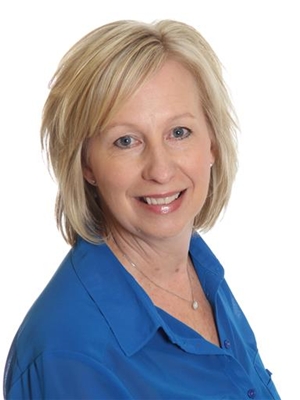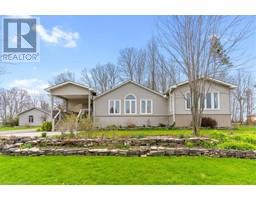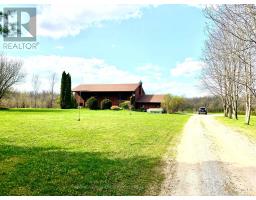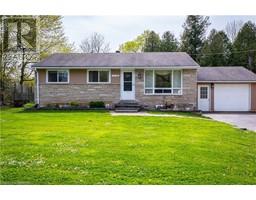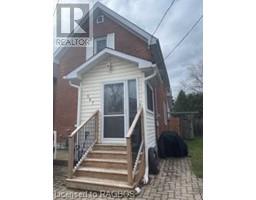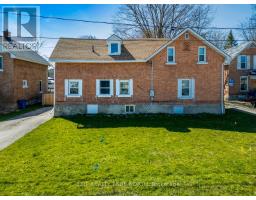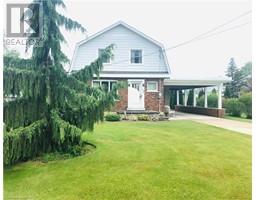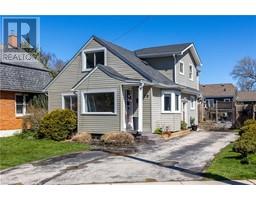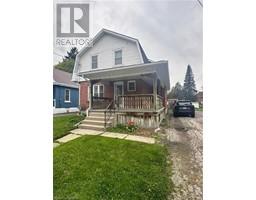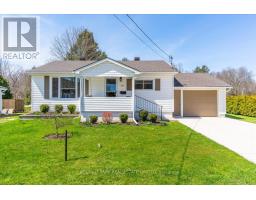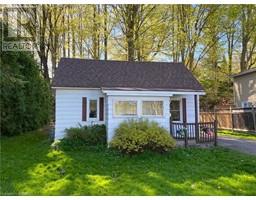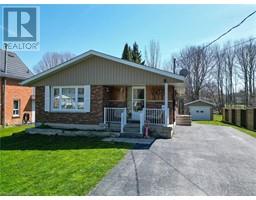452 2ND Avenue W Owen Sound, Owen Sound, Ontario, CA
Address: 452 2ND Avenue W, Owen Sound, Ontario
4 Beds4 Baths2190 sqftStatus: Buy Views : 947
Price
$779,900
Summary Report Property
- MKT ID40580049
- Building TypeHouse
- Property TypeSingle Family
- StatusBuy
- Added1 weeks ago
- Bedrooms4
- Bathrooms4
- Area2190 sq. ft.
- DirectionNo Data
- Added On06 May 2024
Property Overview
This Beautiful century home is located on Millionaire's Drive, one of my favourite areas of Owen Sound. Walk to the Owen Sound's River District, the wonderful Saturday morning market as well as Harrison Park. Open the front door to the spacious foyer leading to the light-filled living room and dining room typical of a beautiful century home like this. Featuring 4 bedrooms and a main floor addition with laundry, a two piece bath and family room. French doors from the family room open to a private gardener’s dream. It doesn't end there - the third floor offers a 5th bedroom and an additional 3pc bathroom as well as additional storage space. Plenty of parking with a carport that will fit two vehicles. (id:51532)
Tags
| Property Summary |
|---|
Property Type
Single Family
Building Type
House
Storeys
2.5
Square Footage
2190.0000
Subdivision Name
Owen Sound
Title
Freehold
Land Size
under 1/2 acre
Built in
1900
| Building |
|---|
Bedrooms
Above Grade
4
Bathrooms
Total
4
Partial
2
Interior Features
Appliances Included
Dishwasher, Dryer, Microwave, Refrigerator, Stove, Washer, Gas stove(s)
Basement Type
Partial (Unfinished)
Building Features
Features
Conservation/green belt
Foundation Type
Stone
Style
Detached
Construction Material
Wood frame
Square Footage
2190.0000
Rental Equipment
None
Heating & Cooling
Cooling
Central air conditioning
Heating Type
Forced air
Utilities
Utility Sewer
Municipal sewage system
Water
Municipal water
Exterior Features
Exterior Finish
Brick, Wood
Parking
Total Parking Spaces
4
| Land |
|---|
Other Property Information
Zoning Description
R2, ZH
| Level | Rooms | Dimensions |
|---|---|---|
| Second level | 3pc Bathroom | Measurements not available |
| 2pc Bathroom | 9'7'' x 8'4'' | |
| Bedroom | 10'3'' x 8'4'' | |
| Bedroom | 11'7'' x 10'2'' | |
| Primary Bedroom | 11'11'' x 11'0'' | |
| Third level | 3pc Bathroom | Measurements not available |
| Bedroom | 13'11'' x 11'7'' | |
| Main level | 2pc Bathroom | Measurements not available |
| Laundry room | 9'6'' x 6'2'' | |
| Foyer | 10'11'' x 10'3'' | |
| Sunroom | 13'11'' x 7'8'' | |
| Living room | 16'0'' x 15'11'' | |
| Sitting room | 15'3'' x 12'6'' | |
| Dining room | 11'7'' x 11'5'' | |
| Kitchen | 11'0'' x 11'0'' |
| Features | |||||
|---|---|---|---|---|---|
| Conservation/green belt | Dishwasher | Dryer | |||
| Microwave | Refrigerator | Stove | |||
| Washer | Gas stove(s) | Central air conditioning | |||




























