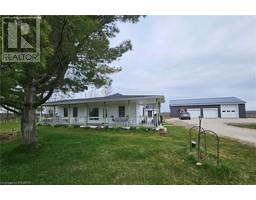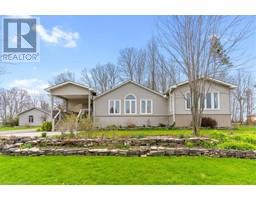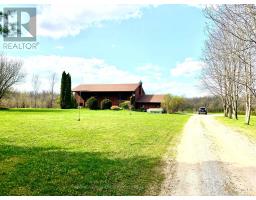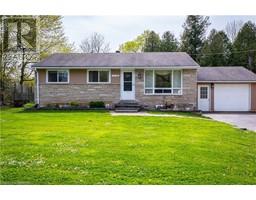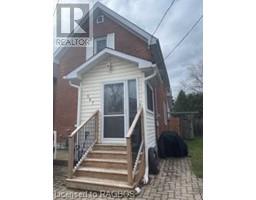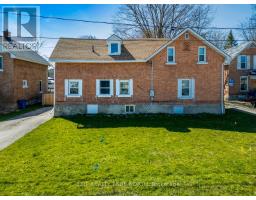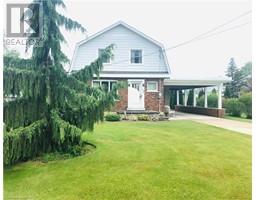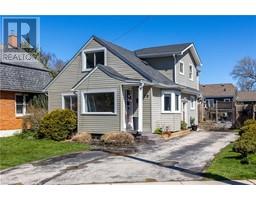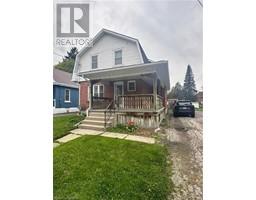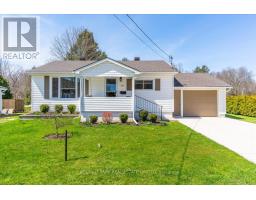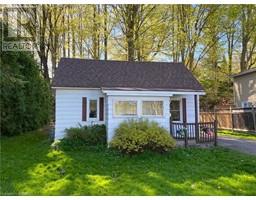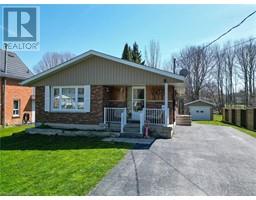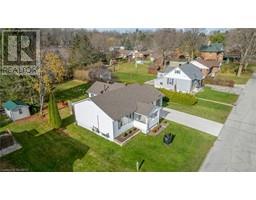850 9TH A Street E Owen Sound, Owen Sound, Ontario, CA
Address: 850 9TH A Street E, Owen Sound, Ontario
Summary Report Property
- MKT ID40577438
- Building TypeHouse
- Property TypeSingle Family
- StatusBuy
- Added2 weeks ago
- Bedrooms2
- Bathrooms1
- Area1072 sq. ft.
- DirectionNo Data
- Added On04 May 2024
Property Overview
Welcome to your cozy retreat nestled on a serene cul-de-sac on the charming East side of Owen Sound. This adorable 2-bedroom home is the epitome of comfort and convenience, offering a tranquil escape from the hustle and bustle of city life. As you step inside, you'll be greeted by the inviting ambiance of the main level adorned with durable and stylish vinyl flooring, providing both aesthetic appeal and easy maintenance. The heart of the home boasts a modern kitchen, recently updated in 2021, featuring all the amenities a discerning chef could desire. The bathroom has also been thoughtfully renovated, ensuring both style and functionality. Stay comfortable year-round with the split heat pump and AC unit, as well as high-efficiency electric baseboard heaters, all installed in 2021. These updates not only enhance the comfort of the home but also contribute to energy savings. Outside, discover your own private oasis, perfect for enjoying morning coffee or evening stargazing. With the roof replaced in 2021, you can rest assured knowing that this home is not only beautiful but also well-maintained. Conveniently located close to the YMCA, downtown area, and larger big box shopping centers, you'll have everything you need right at your fingertips. Whether you're seeking a peaceful retreat or a place to call home, this charming property offers it all. Don't miss your chance to make this delightful abode yours – schedule a showing today and prepare to move in and enjoy! (id:51532)
Tags
| Property Summary |
|---|
| Building |
|---|
| Land |
|---|
| Level | Rooms | Dimensions |
|---|---|---|
| Second level | 4pc Bathroom | 6'5'' x 8'2'' |
| Bedroom | 11'8'' x 8'11'' | |
| Bedroom | 10'7'' x 12'9'' | |
| Main level | Laundry room | 7'5'' x 11'6'' |
| Kitchen | 13'3'' x 7'9'' | |
| Dining room | 13'3'' x 9'6'' | |
| Living room | 11'10'' x 10'8'' |
| Features | |||||
|---|---|---|---|---|---|
| Cul-de-sac | Southern exposure | Dryer | |||
| Refrigerator | Stove | Washer | |||
| Microwave Built-in | Ductless | ||||


































