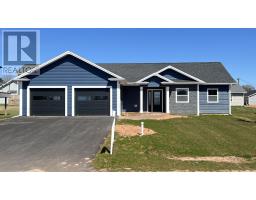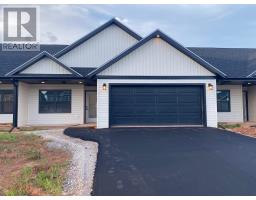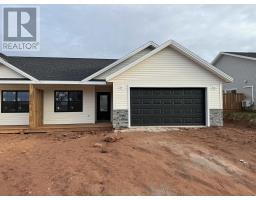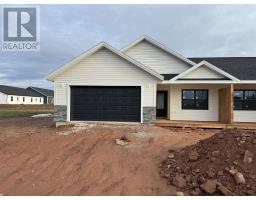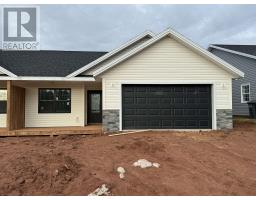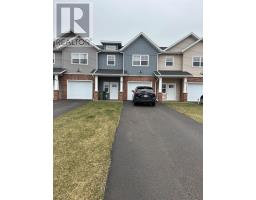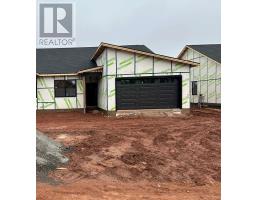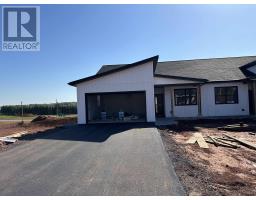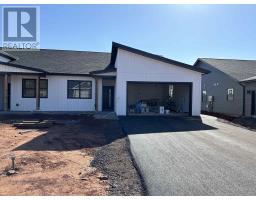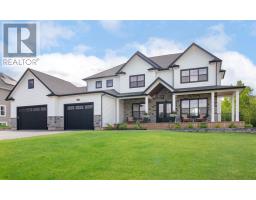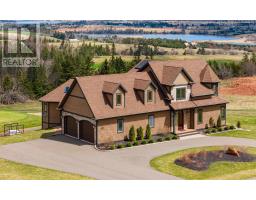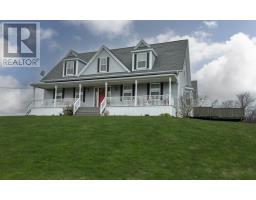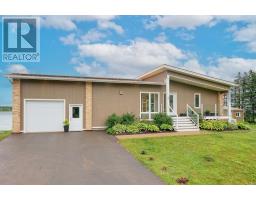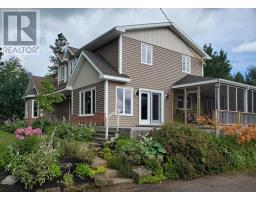44 Bonang Road, Oyster Bed Bridge, Prince Edward Island, CA
Address: 44 Bonang Road, Oyster Bed Bridge, Prince Edward Island
Summary Report Property
- MKT ID202402889
- Building TypeHouse
- Property TypeSingle Family
- StatusBuy
- Added12 weeks ago
- Bedrooms3
- Bathrooms3
- Area1240 sq. ft.
- DirectionNo Data
- Added On16 Feb 2024
Property Overview
Welcome to a one-of-a-kind shipping container home at 44 Bonang Road in Oyster Bed Bridge! This 3 bedroom, 2.5 bathroom home is a perfect fit for seasonal residents or short-term rental investors. As a contemporary, eco-friendly home, it boasts incredible features, including 2 heat pumps with 4 mini-split heads, solar panels on the roof, beautiful water views and 4 low maintenance decks to enjoy your summer home away from home. This property combines the industrial design of shipping containers with modern contemporary inside finishings. The well-designed, fully furnished interior includes a large primary bedroom with ensuite and many large windows throughout for an abundance of natural light. The kitchen offers granite countertops, a coffee bar, and for entertaining a separate, comfortable sunroom. A detached 10x18 shed offers ample storage space for all your accessories. Don't miss the opportunity to capitalize on owning a unique seasonal residence in close proximity to Charlottetown and world-class beaches with this one-of-a-kind property. 44 Bonang truly is a fantastic residence for those seeking a modern, eco-friendly home in an ideal location on the Island. Perfectly suited as a residential vacation property or for investors seeking a lucrative short-term rental opportunity. This home is not to be missed. Book your viewing now and discover the exceptional lifestyle that awaits you. (id:51532)
Tags
| Property Summary |
|---|
| Building |
|---|
| Level | Rooms | Dimensions |
|---|---|---|
| Main level | Kitchen | 14.5 x 13.9 |
| Dining room | Combined | |
| Other | Breezeway 6x7 | |
| Sunroom | 15.3 x 12.6 | |
| Primary Bedroom | 9.8 x 14.5 | |
| Bedroom | 12 x 9 | |
| Bedroom | 12 x 9 |
| Features | |||||
|---|---|---|---|---|---|
| Single Driveway | Barbeque | Stove | |||
| Dryer | Washer | Microwave Range Hood Combo | |||
| Refrigerator | |||||









































