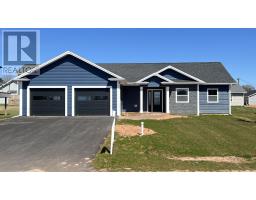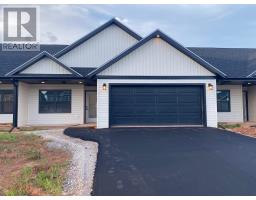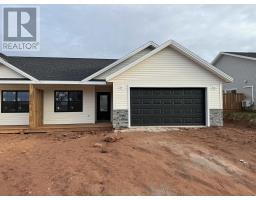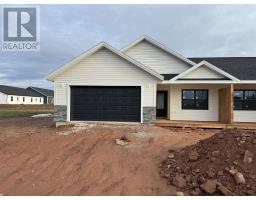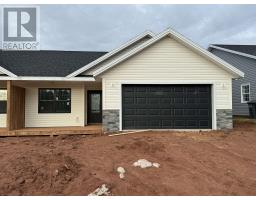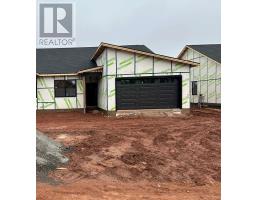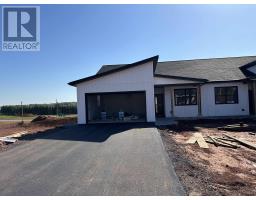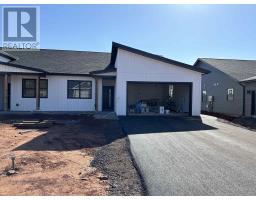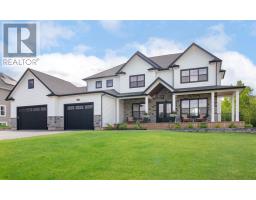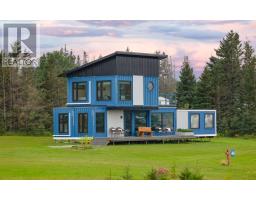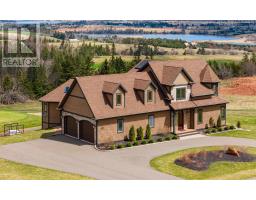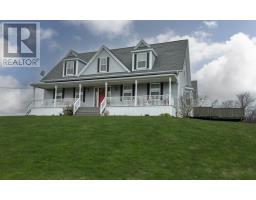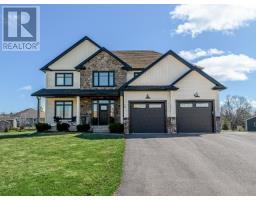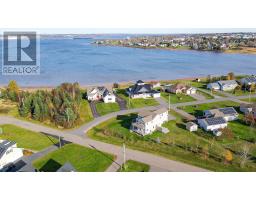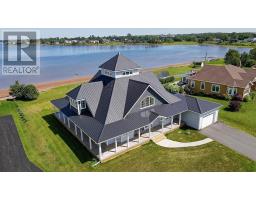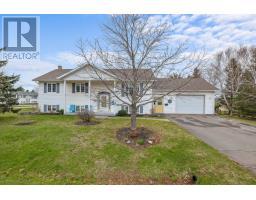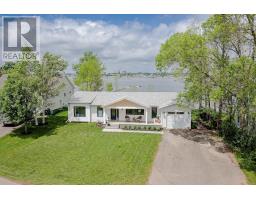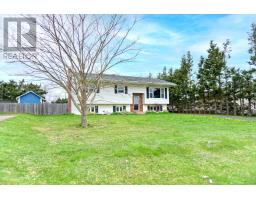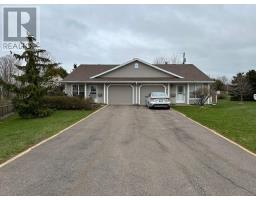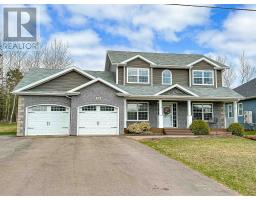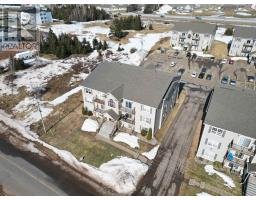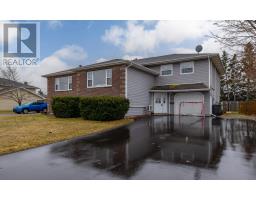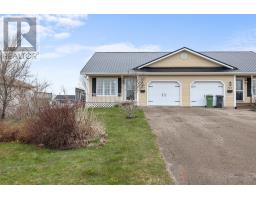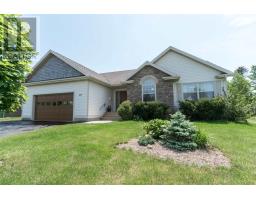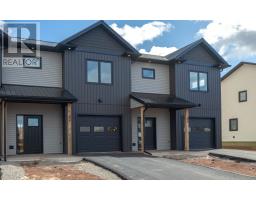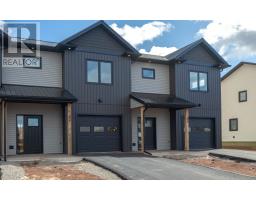38 Woodhouse Court, Stratford, Prince Edward Island, CA
Address: 38 Woodhouse Court, Stratford, Prince Edward Island
Summary Report Property
- MKT ID202401555
- Building TypeRow / Townhouse
- Property TypeSingle Family
- StatusBuy
- Added16 weeks ago
- Bedrooms3
- Bathrooms3
- Area1778 sq. ft.
- DirectionNo Data
- Added On25 Jan 2024
Property Overview
Welcome to 38 Woodhouse Drive, located in Stratford's newest neighbourhood. Just minutes from the Hillsborough Bridge and all amenities. Directly beside this home is 1 acre of green space, and off the back is the Stratford Walking Trail. This 3 bedroom 2 1/2 bath townhome features over 1700 square feet on both levels, as well as an attached single car garage. Enter into a large foyer with with storage that leads to a half bathroom. Continue down the hallway into an open-concept kitchen/living/dining room. The kitchen features quartz countertops, stainless steel appliances, beverage fridge and a large eat-in island with seating as well as a walk-in pantry. Upstairs there is a great flex room that would make a great home office or gym. Beside that is a large primary bedroom with a full bathroom ensuite as well as a walk in closet. Down the hallway there is 2nd floor laundry as well as two other good sized bedrooms. Call for your private viewing today! (id:51532)
Tags
| Property Summary |
|---|
| Building |
|---|
| Level | Rooms | Dimensions |
|---|---|---|
| Second level | Primary Bedroom | 13.8 X 11.8 |
| Other | 5 X 7.8 (Walk-In Closet) | |
| Bedroom | 11.7 X 11 | |
| Bedroom | 10.2 X 11 | |
| Den | 8 X 14.2 | |
| Main level | Foyer | 6 X 10 |
| Other | 6.2 X 4.7 (Pantry) | |
| Kitchen | 19.2 X 12.8 | |
| Dining room | Combined | |
| Living room | 16.4 X 10.5 |
| Features | |||||
|---|---|---|---|---|---|
| Single Driveway | Attached Garage | Paved Yard | |||
| Stove | Dishwasher | Microwave Range Hood Combo | |||
| Refrigerator | Air exchanger | ||||




















































