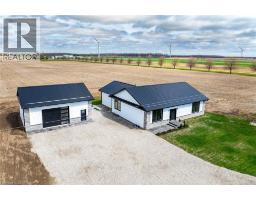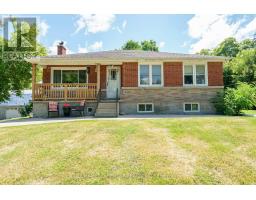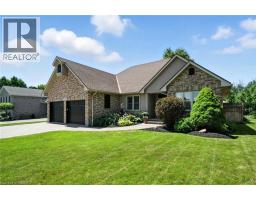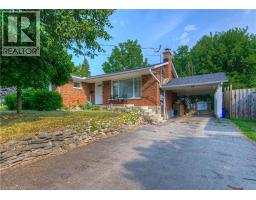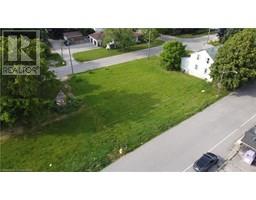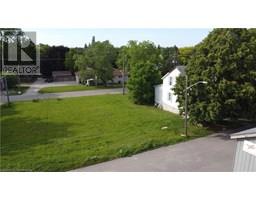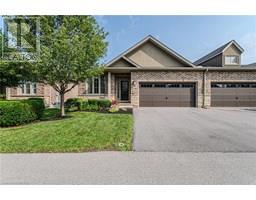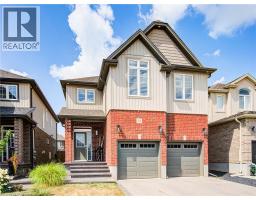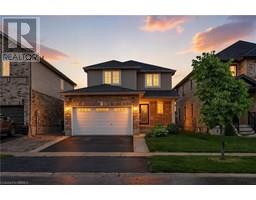2 WILLOW Street Unit# 35 2106 - Green Lane Park, Paris, Ontario, CA
Address: 2 WILLOW Street Unit# 35, Paris, Ontario
Summary Report Property
- MKT ID40723002
- Building TypeApartment
- Property TypeSingle Family
- StatusBuy
- Added7 days ago
- Bedrooms2
- Bathrooms2
- Area972 sq. ft.
- DirectionNo Data
- Added On25 Aug 2025
Property Overview
Ideally located, Exquisitely upgraded 2 bedroom, 2 bathroom Condo with attached garage & additional driveway parking as well on sought after Willow Street in the charming town of Paris. This stunning Bungalow style condo is highlighted by upgraded kitchen with ample cabinetry, quartz countertops, designer backsplash, S/S appliances, & eat at island, large living room, in suite laundry, 2 spacious bedrooms including primary suite with chic ensuite with walk in shower with glass, additional 4 pc primary bathroom, & private balcony with beautiful views of the Grand River. Conveniently located within walking distance to popular Downtown Paris shops, restaurants, schools, shopping, parks, and amenities and just minutes to the 403. Visitor parking and a community mailbox also available. Ideal for those looking to for maintenance free main floor living. Shows incredibly well – will not disappoint! Just move in & Enjoy everything that Paris Living has to Offer. (id:51532)
Tags
| Property Summary |
|---|
| Building |
|---|
| Land |
|---|
| Level | Rooms | Dimensions |
|---|---|---|
| Main level | 4pc Bathroom | 11'2'' x 9'1'' |
| Foyer | 6'5'' x 8'8'' | |
| Utility room | 4'0'' x 3'11'' | |
| Laundry room | 3'0'' x 3'3'' | |
| Living room | 12'0'' x 15'8'' | |
| Eat in kitchen | 11'6'' x 13'0'' | |
| Bedroom | 10'3'' x 11'11'' | |
| 3pc Bathroom | 6'7'' x 8'5'' | |
| Bedroom | 12'1'' x 15'7'' |
| Features | |||||
|---|---|---|---|---|---|
| Balcony | Paved driveway | Attached Garage | |||
| Dishwasher | Dryer | Refrigerator | |||
| Stove | Water softener | Washer | |||
| Microwave Built-in | Window Coverings | Central air conditioning | |||





















































