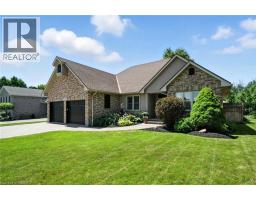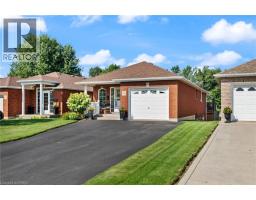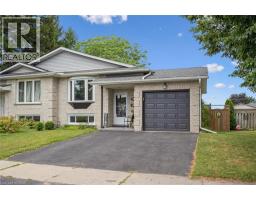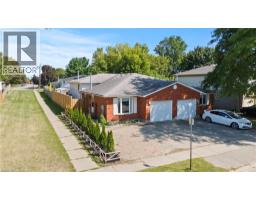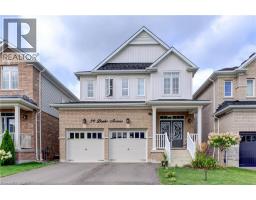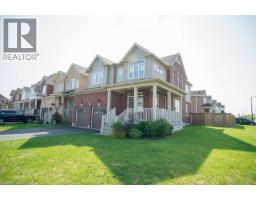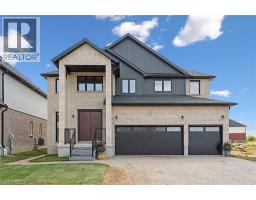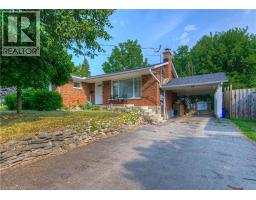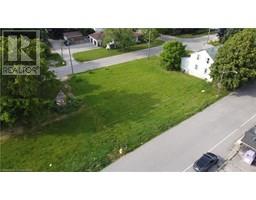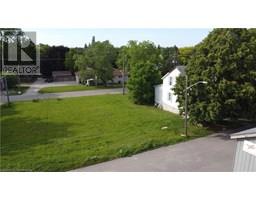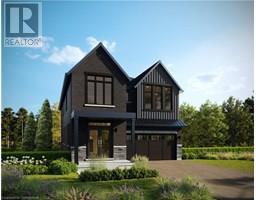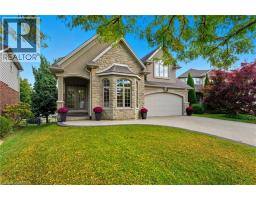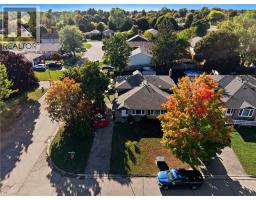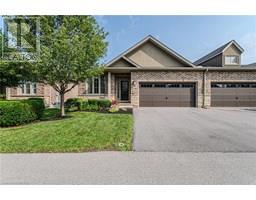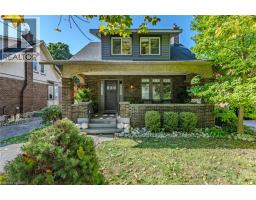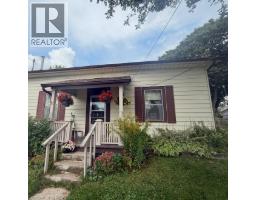25 BRADBURY Crescent 2105 - Fair Grounds, Paris, Ontario, CA
Address: 25 BRADBURY Crescent, Paris, Ontario
Summary Report Property
- MKT ID40733365
- Building TypeHouse
- Property TypeSingle Family
- StatusBuy
- Added7 days ago
- Bedrooms4
- Bathrooms3
- Area2608 sq. ft.
- DirectionNo Data
- Added On04 Oct 2025
Property Overview
Welcome home to 25 Bradbury Crescent – a rare find in the prettiest little town of Paris. This brick bungalow offers 3+1 bedrooms and 3 bathrooms, nestled in an incredible neighbourhood. The open-concept main floor features gorgeous engineered hard wood throughout, granite countertops in the kitchen, a marble subway tile backsplash, ample cabinetry, and an island perfect for entertaining. Enjoy the convenience of main floor laundry with access to the double car garage and to the side yard. A large picture window in the living room fills the space with natural light, while patio doors off the dining area lead to an oversized deck – ideal for your morning coffee at sunrise or a glass of wine at sunset. Downstairs, the fully finished lower level opens to a breathtaking 300ft+ deep backyard filled with lush gardens, mature trees, walking trails, and forested greenery. The lower level is a standout, featuring heated floors and a fully private suite separated by double French doors. This includes a cozy sitting room with a gas fireplace, a spacious bedroom with a walk-in closet, and a stunning 3-piece bathroom with custom cabinetry and an oversized frameless glass shower. The family room offers a second gas fireplace, built-in surround sound speakers ready for your system, and walkout access to a covered patio. Additional highlights include a metal stone-finish roof, newer doors and windows throughout, custom blinds, a water softener, a reverse osmosis system, heated floors on the lower level, and a fully integrated irrigation sprinkler system. Don’t miss your chance to own this exceptional property in one of Ontario’s most charming communities. (id:51532)
Tags
| Property Summary |
|---|
| Building |
|---|
| Land |
|---|
| Level | Rooms | Dimensions |
|---|---|---|
| Basement | Office | 8'1'' x 8'0'' |
| Recreation room | 24'10'' x 14'11'' | |
| 3pc Bathroom | Measurements not available | |
| Bedroom | 15'0'' x 10'8'' | |
| Bonus Room | 13'0'' x 14'5'' | |
| Main level | Laundry room | 7'7'' x 6'4'' |
| 3pc Bathroom | Measurements not available | |
| 4pc Bathroom | Measurements not available | |
| Primary Bedroom | 13'8'' x 11'3'' | |
| Bedroom | 11'0'' x 9'1'' | |
| Bedroom | 11'0'' x 8'0'' | |
| Living room | 16'8'' x 11'4'' | |
| Dining room | 11'8'' x 9'7'' | |
| Kitchen | 11'3'' x 12'1'' |
| Features | |||||
|---|---|---|---|---|---|
| Ravine | Conservation/green belt | Paved driveway | |||
| Automatic Garage Door Opener | Attached Garage | Central Vacuum | |||
| Water softener | Central air conditioning | ||||

















































