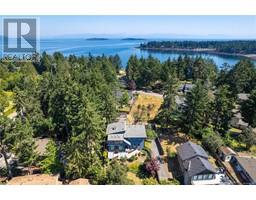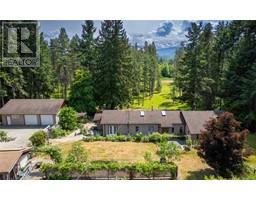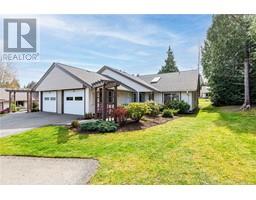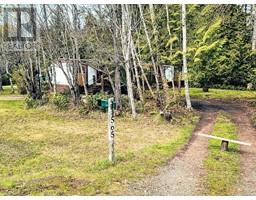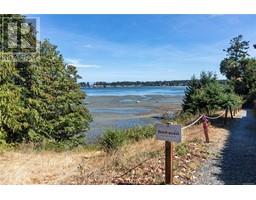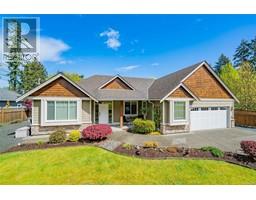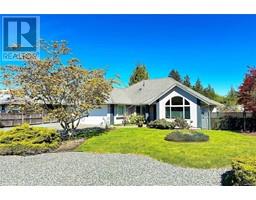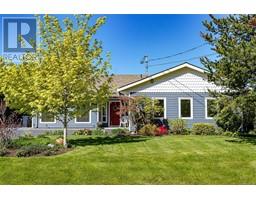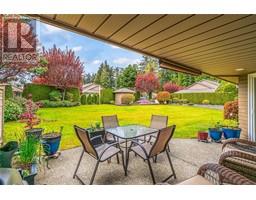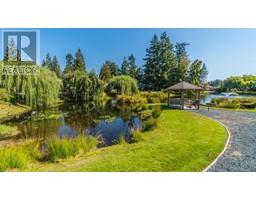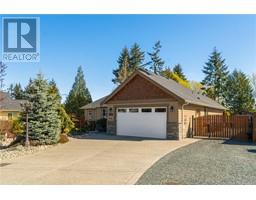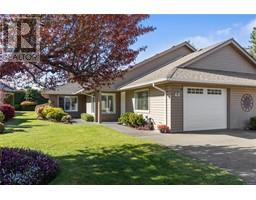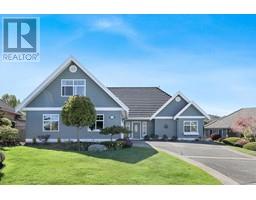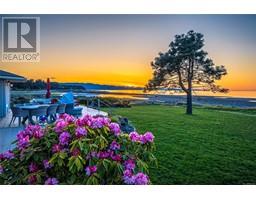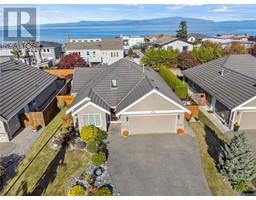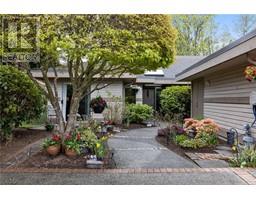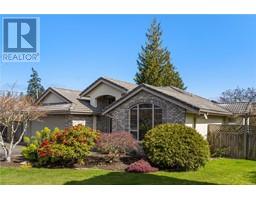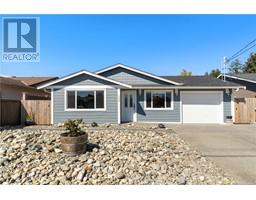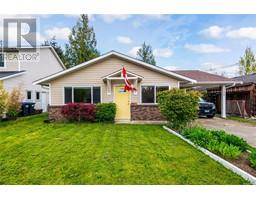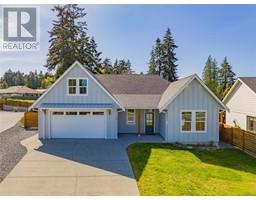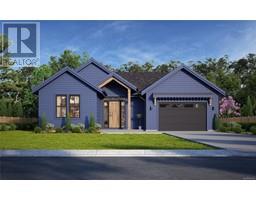104 257 Moilliet St S Avista Place, Parksville, British Columbia, CA
Address: 104 257 Moilliet St S, Parksville, British Columbia
Summary Report Property
- MKT ID962292
- Building TypeApartment
- Property TypeSingle Family
- StatusBuy
- Added2 weeks ago
- Bedrooms2
- Bathrooms2
- Area1010 sq. ft.
- DirectionNo Data
- Added On03 May 2024
Property Overview
Welcome to Avista! A spacious 2 bed, 2 bath 1010 sq ft ground floor low rise condo unit located in central Parksville within walking distance to downtown amenities and the waterfront beaches. Well-designed but needing some care and attention, the warm-toned décor features include maple hardwood floors, granite counters, a rock surround fireplace, oversized windows, and a well-appointed kitchen with stainless steel appliances, and eating bar. The generous-sized primary bedroom is complete with a walk-in closet and a 3-piece ensuite. An additional bedroom and main bathroom with in-suite laundry complete this package. Rainscreen technology will set this development above all others in the Oceanside area and a designated parking spot and a storage locker are included. Attractively priced, this could be a good option for first-time buyers, those wishing to downsize, or as an investment. The beach town of Parksville offers a mild climate and the opportunity to enjoy a vacation lifestyle. The Strata allows for rentals & pets are welcome. Measurements are approximate and should be verified if important. (id:51532)
Tags
| Property Summary |
|---|
| Building |
|---|
| Land |
|---|
| Level | Rooms | Dimensions |
|---|---|---|
| Main level | Ensuite | 4-Piece |
| Bathroom | 3-Piece | |
| Bedroom | 11'7 x 9'7 | |
| Primary Bedroom | 14'4 x 12'1 | |
| Kitchen | 8 ft x Measurements not available | |
| Dining room | Measurements not available x 8 ft | |
| Living room | 16'1 x 13'2 | |
| Entrance | 8 ft x Measurements not available |
| Features | |||||
|---|---|---|---|---|---|
| Central location | Curb & gutter | Level lot | |||
| Other | Marine Oriented | Open | |||
| None | |||||


































