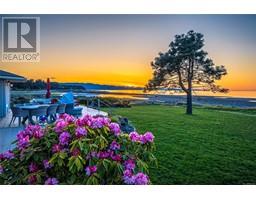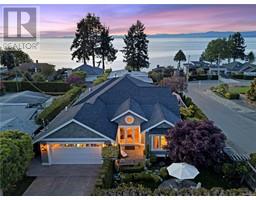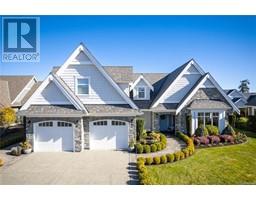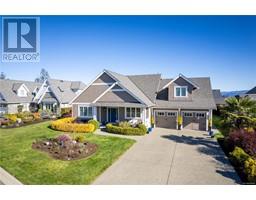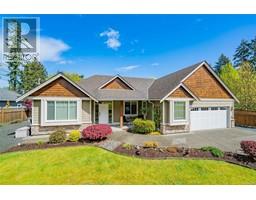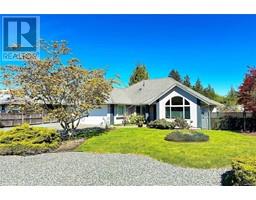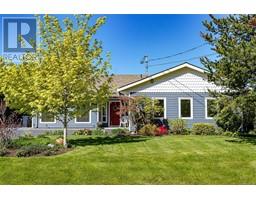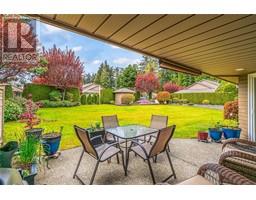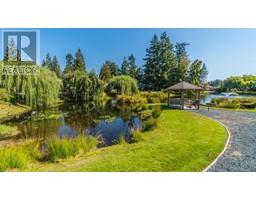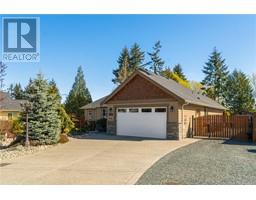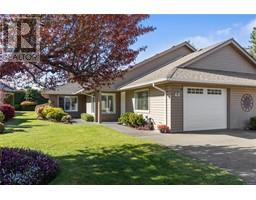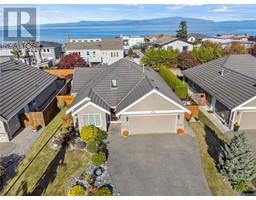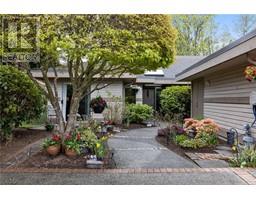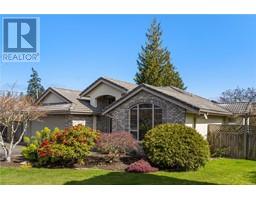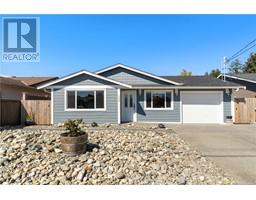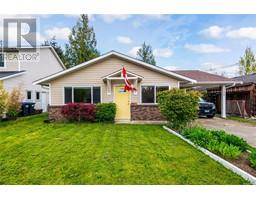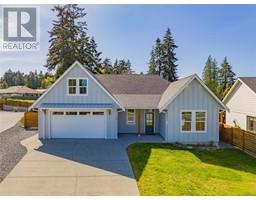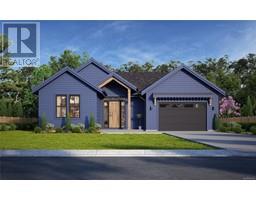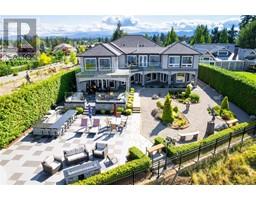1246 Prestwick Pl Saint Andrews Estates, Parksville, British Columbia, CA
Address: 1246 Prestwick Pl, Parksville, British Columbia
Summary Report Property
- MKT ID962444
- Building TypeHouse
- Property TypeSingle Family
- StatusBuy
- Added2 weeks ago
- Bedrooms3
- Bathrooms3
- Area2280 sq. ft.
- DirectionNo Data
- Added On02 May 2024
Property Overview
Located in Morningstar's Saint Andrew's Estates, this executive residence exudes timeless elegance. Positioned on a cherished cul-de-sac, it stands opposite the Morningstar golf course and is surrounded by congenial neighbours. Lavishly updated, the home features a chef's kitchen with newer stainless steel appliances and white quartz counters, flowing seamlessly into the Great Room with high ceilings, hardwood floors and featuring a formal dining room opposite the foyer. Floor to ceiling windows make the home light and airy. The primary bedroom offers a spa-inspired ensuite and walk-in closet. Upstairs, there are two generously proportioned guest bedrooms, a media room and a 4-Piece bathroom. Modern amenities include a cement tiled roof, a high-efficiency gas furnace, AC, a newer hot water tank and a generator. Outside, a private, beautifully landscaped Southwest facing backyard boasts raised garden beds and a garden shed, completing this tranquil retreat. (id:51532)
Tags
| Property Summary |
|---|
| Building |
|---|
| Land |
|---|
| Level | Rooms | Dimensions |
|---|---|---|
| Second level | Family room | 13'3 x 12'6 |
| Bedroom | 14 ft x Measurements not available | |
| Bedroom | 13'7 x 13'3 | |
| Bathroom | 3-Piece | |
| Main level | Primary Bedroom | 18'11 x 15'5 |
| Living room | 15'11 x 15'3 | |
| Laundry room | 9'1 x 8'8 | |
| Kitchen | 21 ft x 14 ft | |
| Entrance | Measurements not available x 9 ft | |
| Ensuite | 5-Piece | |
| Dining room | 12 ft x Measurements not available | |
| Bathroom | 2-Piece |
| Features | |||||
|---|---|---|---|---|---|
| Cul-de-sac | Irregular lot size | Other | |||
| Pie | Marine Oriented | Garage | |||
| Air Conditioned | |||||

















































