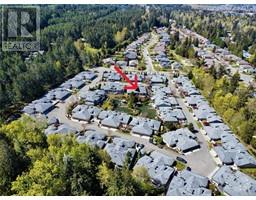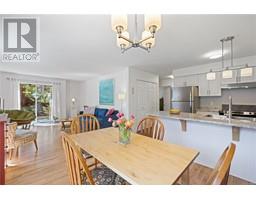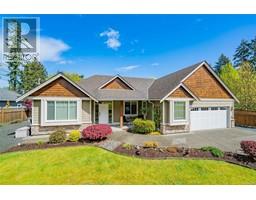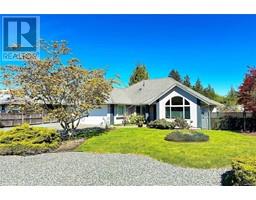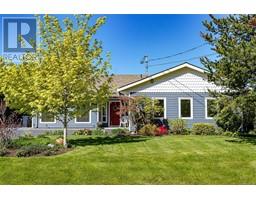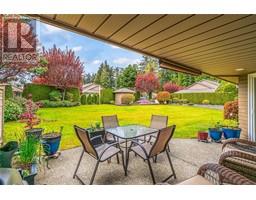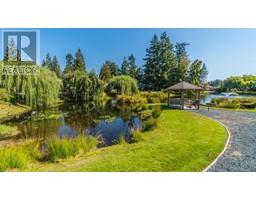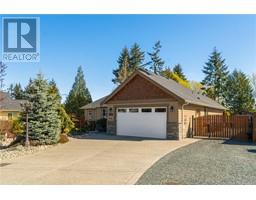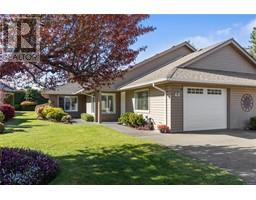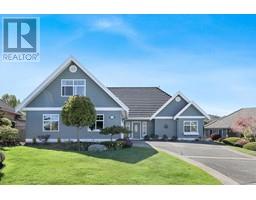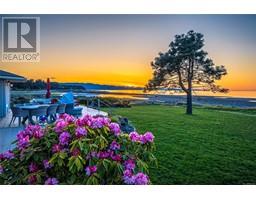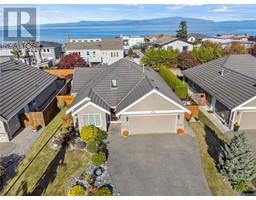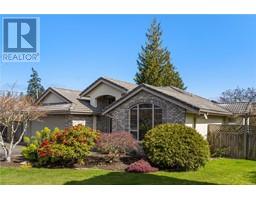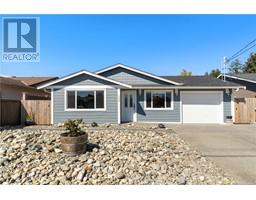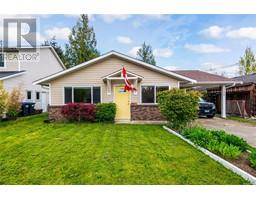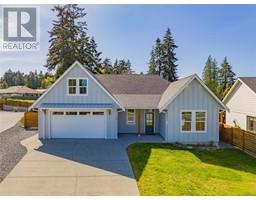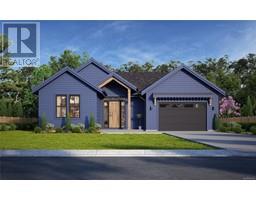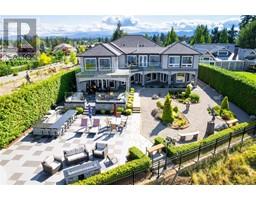1150 Lee Rd ST ANDREWS LANE, Parksville, British Columbia, CA
Address: 1150 Lee Rd, Parksville, British Columbia
Summary Report Property
- MKT ID951699
- Building TypeRow / Townhouse
- Property TypeSingle Family
- StatusBuy
- Added2 weeks ago
- Bedrooms2
- Bathrooms2
- Area1818 sq. ft.
- DirectionNo Data
- Added On01 May 2024
Property Overview
Beautifully updated patio home backing on serene green space at Morningstar Golf course. Enjoy this luxurious 1818 sq/ft end unit surrounded by a tranquil natural setting off the 13th Fairway. The inviting front entrance and warm wood flooring leads to the spacious open concept living area, enhanced by a spectacular double-sided fireplace soaring to the vaulted ceiling. The kitchen boasts quality wood cabinets, granite countertops, island, and all quality ss appliances incl a Bosch induction range. Fabulous primary suite has twin walk-in closets, large updated ensuite with oversize tub, shower and skylight. Wake up to cozy heated floors throughout. The home is bright & perfectly lit, thanks to huge windows looking onto private patios, greenbelt and the fairway beyond. Relax & let the gardeners take care of the landscaping. Walk or ride your cart to the clubhouse for dining, pub, golf and practice facility. Very close to shopping, marina, biking, hiking and the areas famous beaches. St. Andrews Lane offers a wonderful low-maintenance lifestyle, centrally located between Parksville and Qualicum Beach. For More Information or viewing contact: Alan Oslie 250 951-7520 (id:51532)
Tags
| Property Summary |
|---|
| Building |
|---|
| Land |
|---|
| Level | Rooms | Dimensions |
|---|---|---|
| Main level | Primary Bedroom | 19 ft x Measurements not available |
| Living room | 18 ft x 14 ft | |
| Laundry room | Measurements not available x 9 ft | |
| Kitchen | 12'10 x 16'4 | |
| Family room | Measurements not available x 13 ft | |
| Entrance | 9'8 x 7'8 | |
| Ensuite | 4-Piece | |
| Dining room | 8 ft x Measurements not available | |
| Bedroom | 10'10 x 10'10 | |
| Bathroom | 3-Piece |
| Features | |||||
|---|---|---|---|---|---|
| Central location | Southern exposure | Other | |||
| Marine Oriented | Garage | None | |||











































