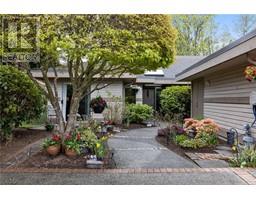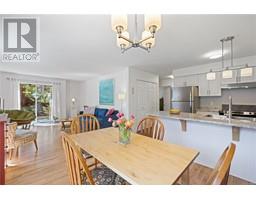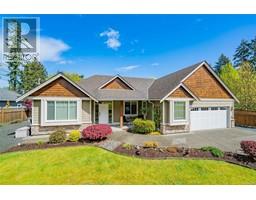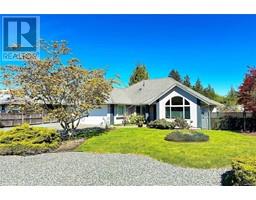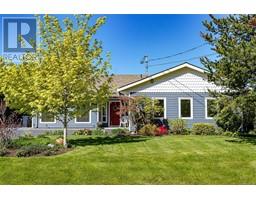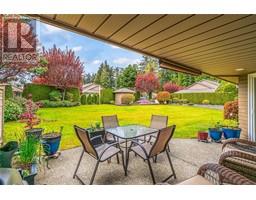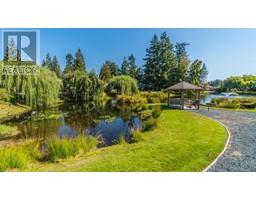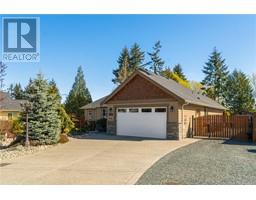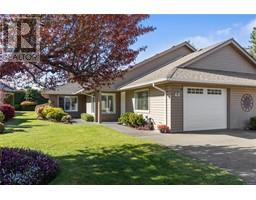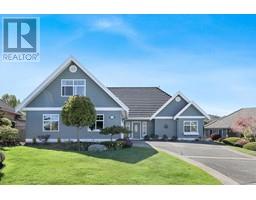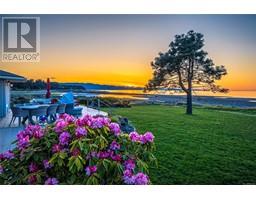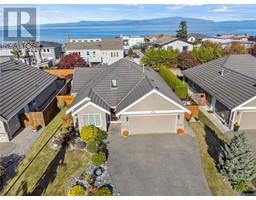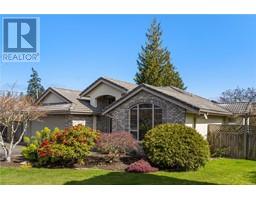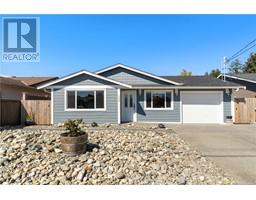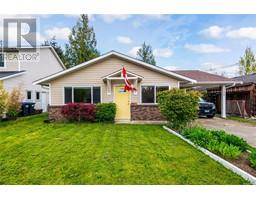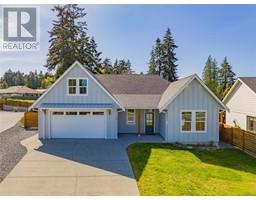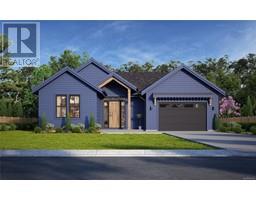58 500 CORFIELD St Parksville, Parksville, British Columbia, CA
Address: 58 500 CORFIELD St, Parksville, British Columbia
Summary Report Property
- MKT ID957759
- Building TypeRow / Townhouse
- Property TypeSingle Family
- StatusBuy
- Added2 weeks ago
- Bedrooms2
- Bathrooms2
- Area1614 sq. ft.
- DirectionNo Data
- Added On02 May 2024
Property Overview
Stunning Patio Home with amazing views that captivate you from the entrance thru to the Great Room & onto the patio. This home is perfect for those seeking open-concept stylish architectural design that maximizes spaciousness and wonderful light levels. This 1614sf one-level 2016 BUILD w/ MODERN CONSTRUCTION is truly immaculate & offers 2Br/2Ba, Den & DOUBLE GARAGE. Gourmet Kitchen w/ skylight & window boasts Maple wood cabinets, Quartz countertops & all new SS appliances. Luxury sized Primary Bedroom with large walk-in closet & ensuite with dual sinks, Grohe faucets, soaker tub & separate glass shower. Recent updates include fresh paint thru-out, crisp white doors & trim & all new blinds with remotes. Creekside is surrounded by a serene walking trail & park and its unique feature is a peaceful pond & waterfall at the heart of the complex. Creekside is a very well-maintained strata. Minutes to shopping, amenities & beach. A perfect blend for those wishing to live in a natural setting without compromising conveniences of urban life. For More Information or Viewing: ALAN OSLIE 250-951-7520 (id:51532)
Tags
| Property Summary |
|---|
| Building |
|---|
| Level | Rooms | Dimensions |
|---|---|---|
| Main level | Other | 8'11 x 14'3 |
| Bedroom | 11'2 x 14'4 | |
| Primary Bedroom | 13'9 x 16'0 | |
| Bathroom | 9'9 x 5'3 | |
| Entrance | 10'7 x 7'10 | |
| Ensuite | 8'9 x 10'9 | |
| Other | 3'6 x 13'8 | |
| Den | 12'4 x 8'2 | |
| Kitchen | 14'3 x 9'4 | |
| Living room | 21'0 x 17'0 | |
| Dining room | 11'3 x 9'1 | |
| Dining nook | 10'4 x 9'8 |
| Features | |||||
|---|---|---|---|---|---|
| Central location | Level lot | Park setting | |||
| Other | Garage | None | |||
























































