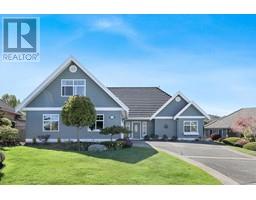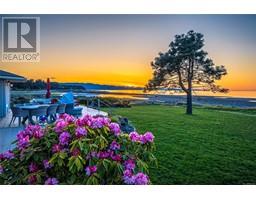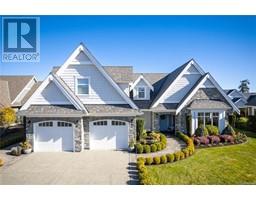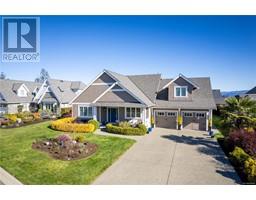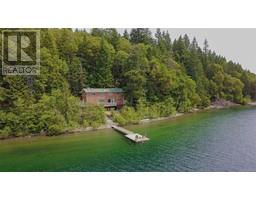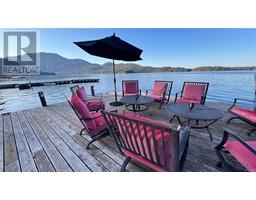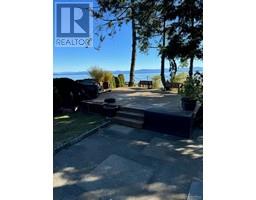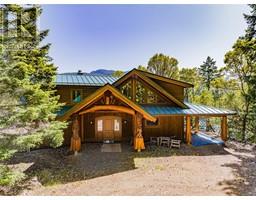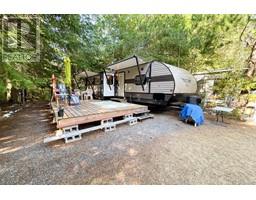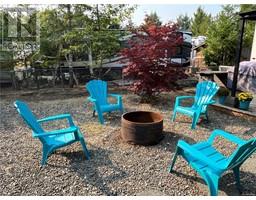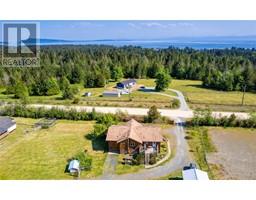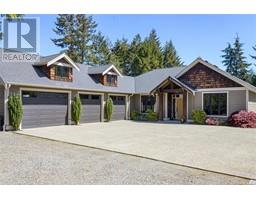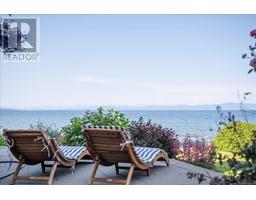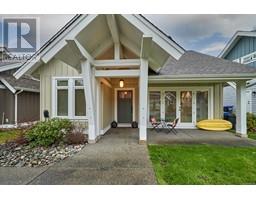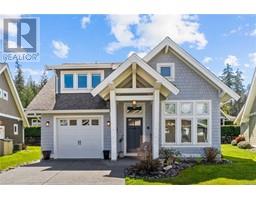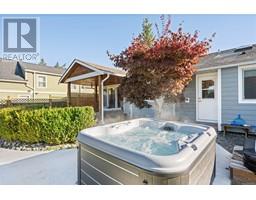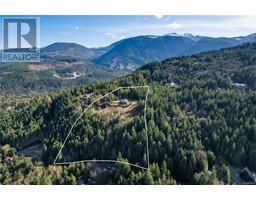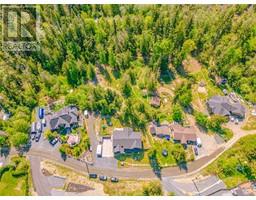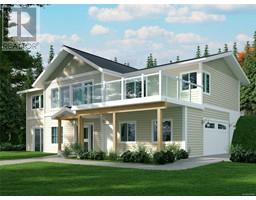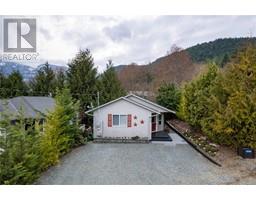277 Crescent Rd W Qualicum Beach, Qualicum Beach, British Columbia, CA
Address: 277 Crescent Rd W, Qualicum Beach, British Columbia
Summary Report Property
- MKT ID963188
- Building TypeHouse
- Property TypeSingle Family
- StatusBuy
- Added1 weeks ago
- Bedrooms2
- Bathrooms3
- Area2572 sq. ft.
- DirectionNo Data
- Added On09 May 2024
Property Overview
Located in the heart of Qualicum Beach, this 2016 built ocean view rancher is within walking distance to the sandy beach & vibrant urban amenities, including enjoyable restaurants and boutique shopping. Boasting a European-inspired design, this meticulously crafted residence has an open-concept layout that seamlessly integrates the living spaces, highlighted by a designer kitchen equipped with Wolf and Dacor appliances, a butler's pantry, & an inviting morning room. The spacious fire-lit living/dining room provides a cozy ambiance & breathtaking ocean vistas. Bedrooms are separated on opposite ends of the home & the den opens to a sun filled patio. Surrounded by towering hedges, the property offers privacy and tranquility, with private gardens ideal for outdoor enjoyment. Additional features include a fully fenced yard, an oversized garage, and air conditioning, ensuring comfort and functionality year-round. Don't miss this opportunity to experience coastal luxury at its finest. (id:51532)
Tags
| Property Summary |
|---|
| Building |
|---|
| Land |
|---|
| Level | Rooms | Dimensions |
|---|---|---|
| Main level | Patio | 52'8 x 13'1 |
| Patio | 13'3 x 12'6 | |
| Mud room | 11'8 x 6'9 | |
| Laundry room | 9'10 x 8'2 | |
| Den | 13'7 x 11'10 | |
| Living room | 17'5 x 16'11 | |
| Ensuite | 5-Piece | |
| Bedroom | 20'6 x 11'11 | |
| Bathroom | 3-Piece | |
| Bathroom | 2-Piece | |
| Entrance | 6'11 x 6'3 | |
| Primary Bedroom | 21'6 x 15'7 | |
| Dining room | 15'1 x 13'7 | |
| Kitchen | 16'7 x 15'1 | |
| Family room | 13'1 x 11'6 | |
| Pantry | 9'10 x 5'11 |
| Features | |||||
|---|---|---|---|---|---|
| Central location | Other | Air Conditioned | |||
| Fully air conditioned | |||||






























































