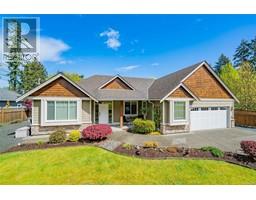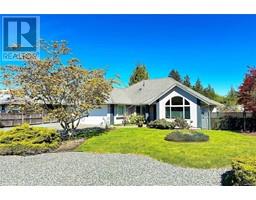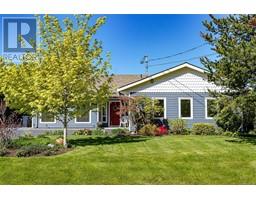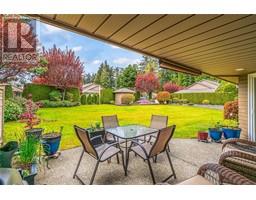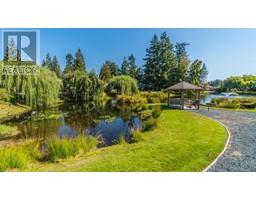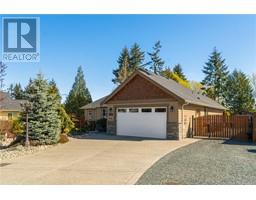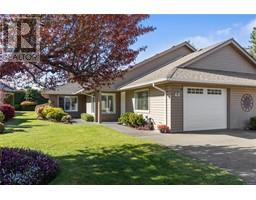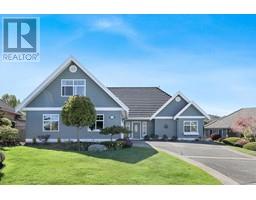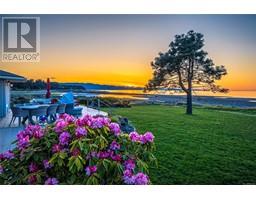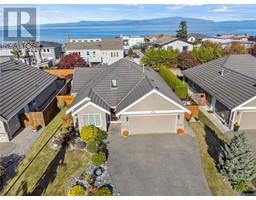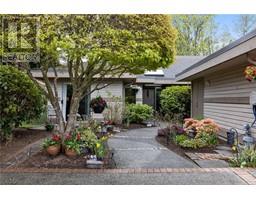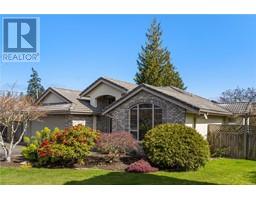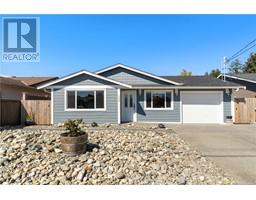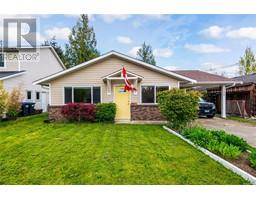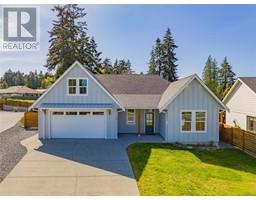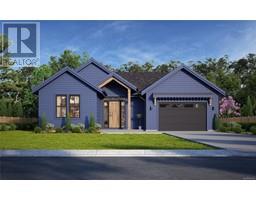1451 Seaway Dr Parksville, Parksville, British Columbia, CA
Address: 1451 Seaway Dr, Parksville, British Columbia
Summary Report Property
- MKT ID957671
- Building TypeHouse
- Property TypeSingle Family
- StatusBuy
- Added1 weeks ago
- Bedrooms2
- Bathrooms2
- Area1768 sq. ft.
- DirectionNo Data
- Added On04 May 2024
Property Overview
Beautiful rare to find ocean view rancher in picturesque Parksville! This custom home has 2 bedroom + Den & 2 BA, over 1750 square feet of living space set on a flat 0.29 acre lot. Conveniently located by Craig Bay and kms of sandy beaches, enjoy the ocean view from your custom quartz kitchen, family room & sprawling front covered porch - perfect for morning coffees & afternoon refreshments. The large primary bedroom with double sink ensuite, walk-in closet, is next to a spacious, cozy living room with high vaulted ceilings & gas fireplace. Adjacent to living room is a patio and back yard access, & the massive den with high ceilings - perfect for arts & crafts or use as a guest room. Down the hall is a 2nd bedroom, 4-piece bathroom, good sized laundry room. From there you access the garage with EV charger, & larger workshop style garage w/ hoist and a 2-piece bathroom - perfect for all kinds of shop work. Outside is a fenced, freshly landscaped flat lot ready to be enjoyed this summer. Bonus features include forced air heat pump with back up electric furnace, hot water on demand and tall crawl space for storage! Tucked away in a nice private locations with great ocean views across Craig Bay to Madrona Point. Just one block away is the beach access... at low tide there are kms of sandy beaches to explore and Rathtrevor Provincial Park. Please contact to view today! (id:51532)
Tags
| Property Summary |
|---|
| Building |
|---|
| Land |
|---|
| Level | Rooms | Dimensions |
|---|---|---|
| Main level | Porch | 17'2 x 27'2 |
| Patio | 12'0 x 16'0 | |
| Laundry room | 11'7 x 6'11 | |
| Den | 13'2 x 9'3 | |
| Bathroom | 4-Piece | |
| Bedroom | 12'4 x 13'1 | |
| Ensuite | 4-Piece | |
| Primary Bedroom | 15'11 x 11'2 | |
| Living room | 17'2 x 16'4 | |
| Dining room | 7'10 x 12'10 | |
| Kitchen | 14'4 x 12'5 | |
| Family room | 10'6 x 12'5 |
| Features | |||||
|---|---|---|---|---|---|
| Cul-de-sac | Level lot | Private setting | |||
| Other | Air Conditioned | ||||




















































