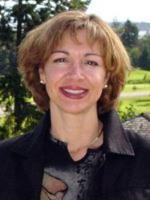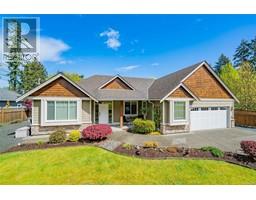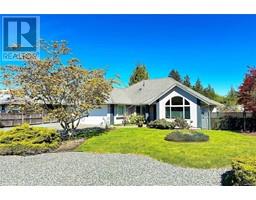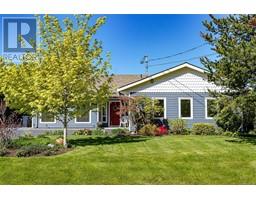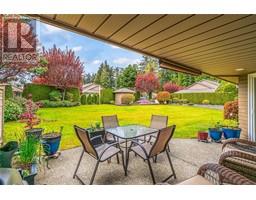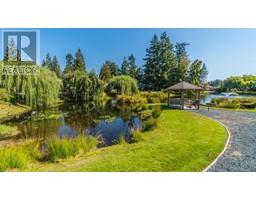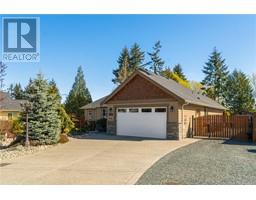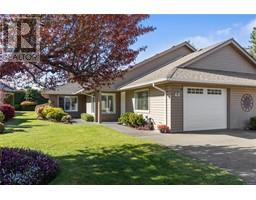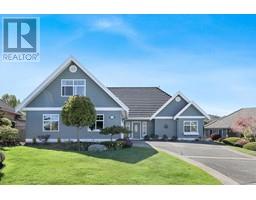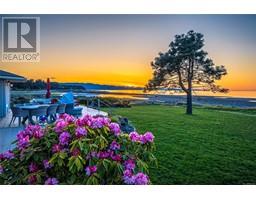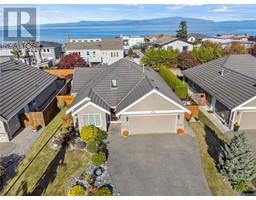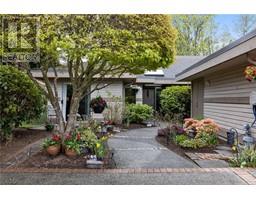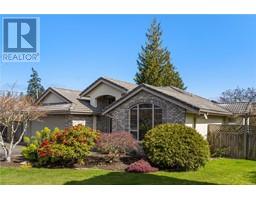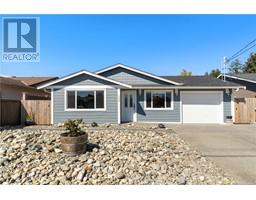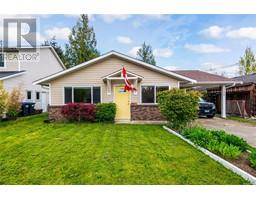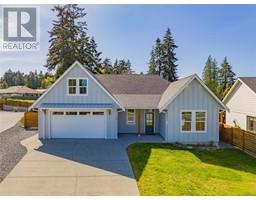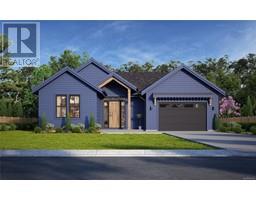252 1130 Resort Dr OCEANSIDE VILLAGE RESORT, Parksville, British Columbia, CA
Address: 252 1130 Resort Dr, Parksville, British Columbia
Summary Report Property
- MKT ID956115
- Building TypeRow / Townhouse
- Property TypeSingle Family
- StatusBuy
- Added1 weeks ago
- Bedrooms2
- Bathrooms2
- Area1109 sq. ft.
- DirectionNo Data
- Added On07 May 2024
Property Overview
CYPRESS STYLE COTTAGE with large private backyard in a quiet location in Oceanside Village Resort. This two bed/two bath plus a loft is the most popular cottage plan in this very successful vacation rental development. The main level offers an open plan with vaulted ceilings and the loft can be used as a third bedroom. Very well appointed with designer colour scheme and fully furnished. Ready to enjoy on vacation and take advantage of the onsite rental program when you are not using it. Oceanside Village Resort offers an indoor pool, hot tub and fitness equipment. Getaway, relax and unwind in this Vancouver Island haven close to Rathtrevor Provincial Park with its miles of sandy beaches. Short-term rentals are permitted under an exemption from the new BC Legislation for this area. (Buyer to do due diligence). Golf courses ( including mini-golf), luxurious spas, pristine trail walks and the charming seaside towns of Parksville and Qualicum Beach are just minutes away. Enjoy vacation lifestyle at its finest. (id:51532)
Tags
| Property Summary |
|---|
| Building |
|---|
| Land |
|---|
| Level | Rooms | Dimensions |
|---|---|---|
| Second level | Bathroom | 3-Piece |
| Loft | 12 ft x 10 ft | |
| Main level | Storage | 3' x 10' |
| Bathroom | 3-Piece | |
| Living room | 11'4 x 12'5 | |
| Kitchen | 13'6 x 8'6 | |
| Dining room | 8'2 x 7'9 | |
| Bedroom | Measurements not available x 10 ft | |
| Primary Bedroom | Measurements not available x 11 ft |
| Features | |||||
|---|---|---|---|---|---|
| Level lot | Other | None | |||






































