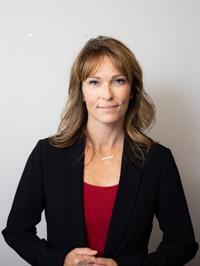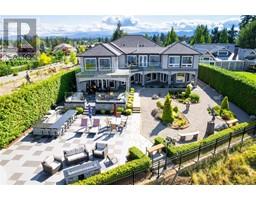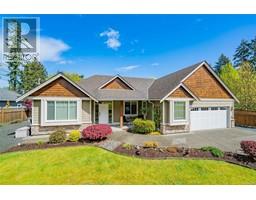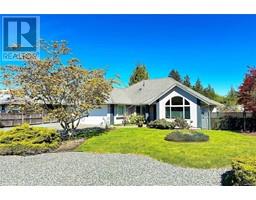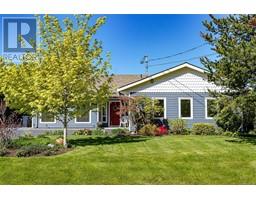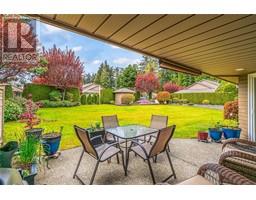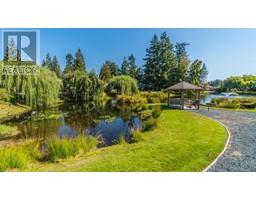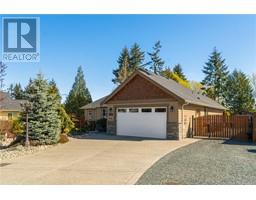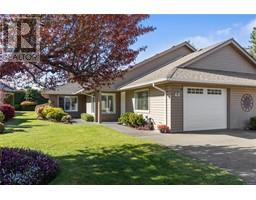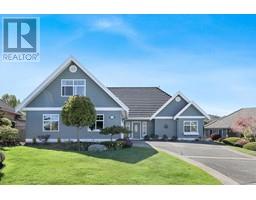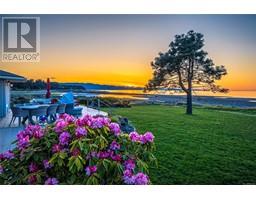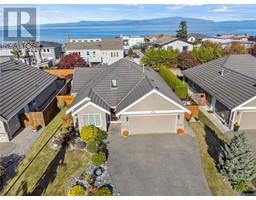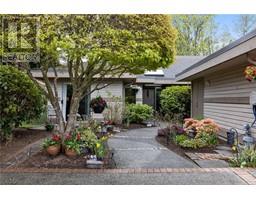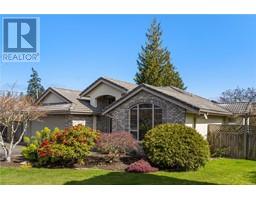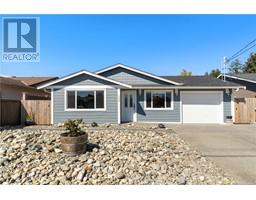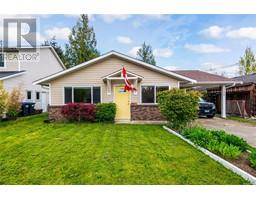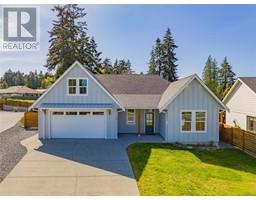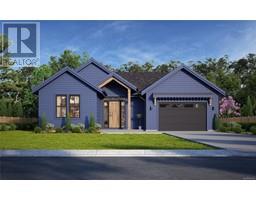257 1130 Resort Dr OCEANSIDE VILLAGE RESORT LTD, Parksville, British Columbia, CA
Address: 257 1130 Resort Dr, Parksville, British Columbia
Summary Report Property
- MKT ID956655
- Building TypeRow / Townhouse
- Property TypeSingle Family
- StatusBuy
- Added1 weeks ago
- Bedrooms2
- Bathrooms2
- Area952 sq. ft.
- DirectionNo Data
- Added On09 May 2024
Property Overview
This radiant, fully furnished turnkey 2-bedroom, 2-bathroom residence nestled in the Oceanside Village Resort is truly exceptional! Boasting a generous Dogwood floorplan spanning over 970 sq.ft., it offers an ideal haven for families or couples seeking opulence and ease. Featuring an expansive open floorplan adorned with vaulted cedar ceilings and a striking ledgestone tile fireplace, it caters to all. Equipped with a full-size kitchen complete with all essentials, a spacious private deck, and an attached storage shed, this fully furnished, low-maintenance home embodies convenience. On-site amenities include unparalleled recreational facilities such as an indoor swimming pool, hot tub, and exercise center. Situated within strolling distance of Rathtrevor Provincial Park and vast sandy beaches, prepare to immerse yourself in ultimate relaxation and luxury, or take advantage of the superb on-site rental management. (id:51532)
Tags
| Property Summary |
|---|
| Building |
|---|
| Land |
|---|
| Level | Rooms | Dimensions |
|---|---|---|
| Second level | Bedroom | 15'7 x 14'0 |
| Bathroom | 9' x 5' | |
| Main level | Kitchen | 8'6 x 8'0 |
| Great room | 12'5 x 11'4 | |
| Dining room | 8'2 x 7'9 | |
| Primary Bedroom | 11'6 x 10'8 | |
| Bathroom | 8'8 x 5'1 |
| Features | |||||
|---|---|---|---|---|---|
| Other | Open | Refrigerator | |||
| Stove | Washer | Dryer | |||
| None | |||||






































