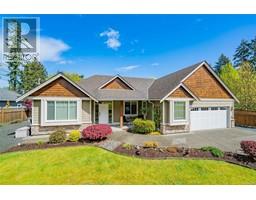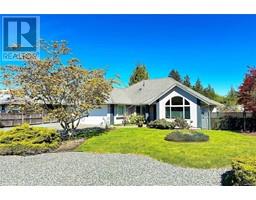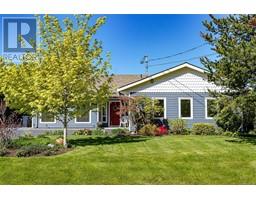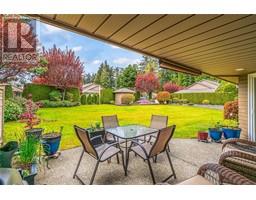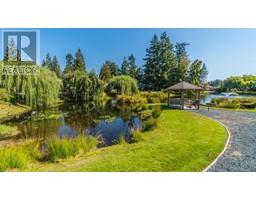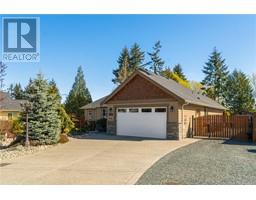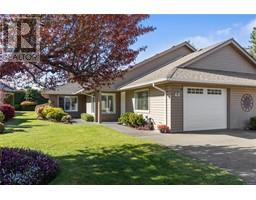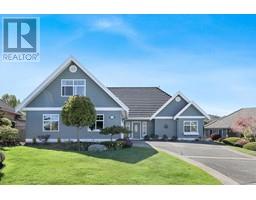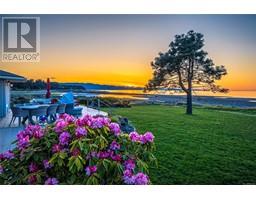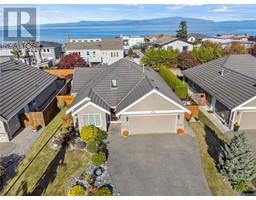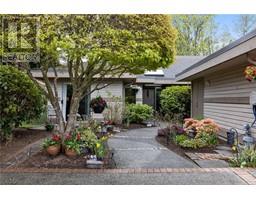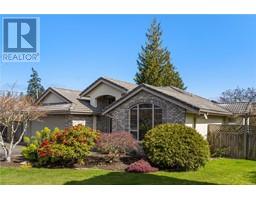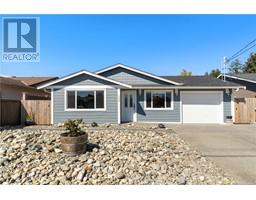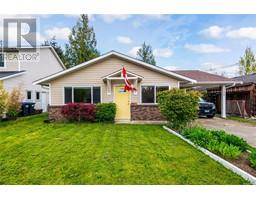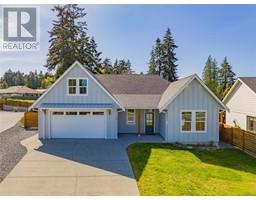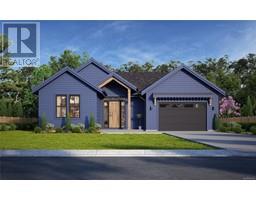34 1165 Resort Dr Ocean Sands Resort, Parksville, British Columbia, CA
Address: 34 1165 Resort Dr, Parksville, British Columbia
Summary Report Property
- MKT ID962719
- Building TypeApartment
- Property TypeSingle Family
- StatusBuy
- Added1 weeks ago
- Bedrooms2
- Bathrooms1
- Area854 sq. ft.
- DirectionNo Data
- Added On07 May 2024
Property Overview
OCEAN SANDS RESORT! Voted the #1 Resort in Parksville on Trip Advisor! 100% ownership, not a time share or quarter share. This highly desirable 850sqft ground floor, pool view unit is completely renovated and features 2 beds and 1 bath. The unit comes fully furnished and has many updates including new flooring, nat gas fireplace, beds, TV, fridge, etc. You have the option to join the well run on-site rental pool or keep the unit for personal use (max 180 days a year)! Located 20-30 minutes from ferries, 1 hour to Mt. Washington, walking distance to Rathtrevor Provincial Park & 5 minutes to the town of Parksville. This unit comes with one designated parking spot and a generous storage locker. This well-run resort features low strata fees (includes cable), an outdoor pool with indoor hot tub and sauna, a common area coin-laundry, bike/kayak storage, a children's play area, EV charging, and the resort allows each owner to bring one pet per unit! GST is applicable. (id:51532)
Tags
| Property Summary |
|---|
| Building |
|---|
| Land |
|---|
| Level | Rooms | Dimensions |
|---|---|---|
| Main level | Entrance | 3'9 x 8'1 |
| Living room | 13'9 x 12'11 | |
| Dining room | 9'1 x 10'5 | |
| Kitchen | 7'8 x 10'5 | |
| Bathroom | 6'6 x 8'6 | |
| Primary Bedroom | 12'6 x 11'3 | |
| Bedroom | 9'0 x 14'7 |
| Features | |||||
|---|---|---|---|---|---|
| Level lot | Park setting | Private setting | |||
| Wooded area | Other | None | |||



























